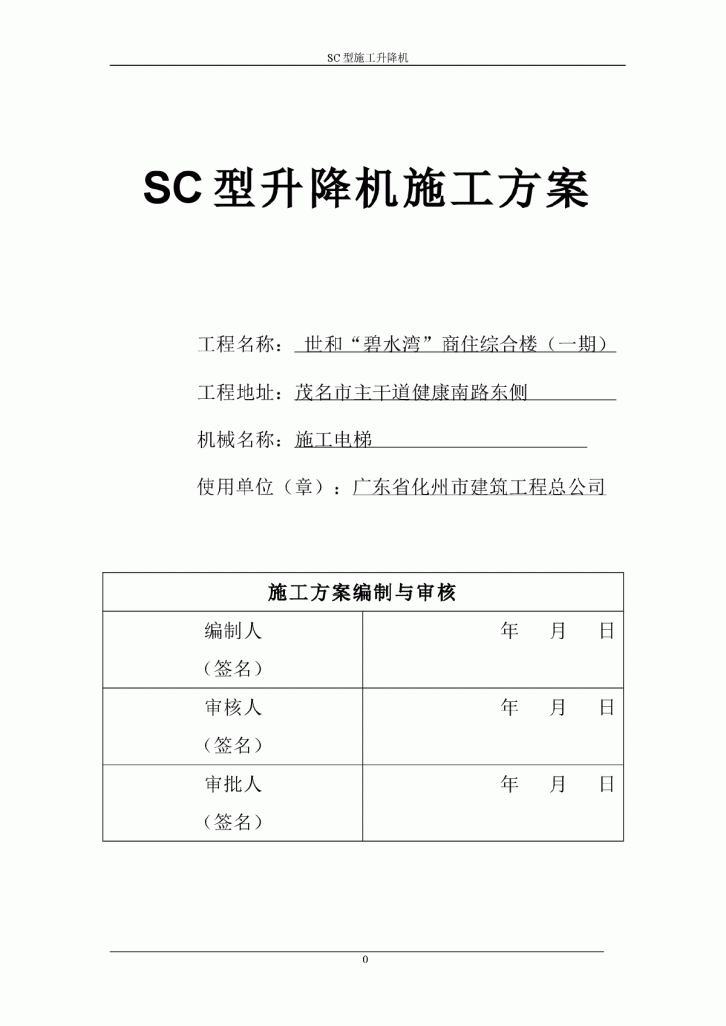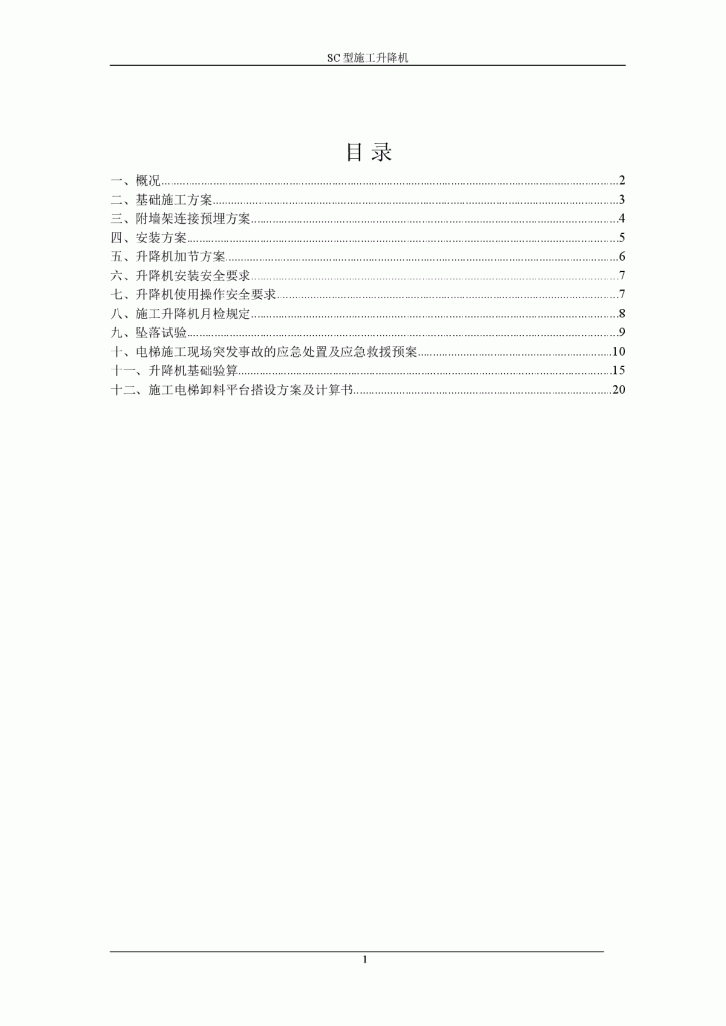Installation and removal of office building construction elevator programme
The construction and installation project of XXXX Group Customer Service Center (Xi'an) is a large building integrating office, training, activities and accommodation. Designed by XXXX Architectural Design and Research Institute (Group) Co., Ltd. The total construction area is 99162 square meters; The number of building floors is one floor underground, the two comprehensive office buildings are eleven floors above the ground, the accommodation building is six floors above the ground, the training building is five floors above the ground, and the activity building is two floors above the ground; The building height of the comprehensive office building is 47.65m, and that of the dormitory, training and activity building is 23.95m. The basement floor height is 6.30 meters, the office building floor height is 4.2 meters, and the dormitory building floor height is 3.5 meters. 3.2 Equipment overview The model of external ladder installed this time is SC200/200, that is, double cage, and the transmission mechanism is above the cage. This type of external ladder is a more advanced construction equipment produced by Shanghai Baoda Construction Machinery Co., Ltd. It is driven by gear and rack without counterweight; Single cage load is 2000kg; The lifting speed is 35m/min; The standard section is 650mm × 650mm, and the standard sections are connected by four 8.8 grade high-strength bolts. The transmission mechanism is composed of a motor, an electromagnetic brake, an elastic coupling, a worm gear reducer and a transmission gear. The transmission mechanism is elastically connected to the cage, and the cage is meshed with the rack through the gear. The total power is 2 × 3 × 11KW. The installation height level is 60m, and one attached wall is set every two floors. The attached wall is located on the structural floor of the floor. The maximum independent free height of the construction elevator is 10.5m for the first time, and the free height above the attached wall is 7.5m. The horizontal distance between the two attached wall points depends on the distance between the main and attached wall surfaces in the elevator center, which is between 1.2m and 1.6m, and the included angle with the concrete wall surface is between 450 and 600, The vertical spacing between two attached walls shall not be greater than 9m.. Sunny weather shall be selected for the installation of external ladders, and the wind speed shall not be greater than Level 5. The installation shall strictly comply with the original instructions and installation and removal procedures. The safety protection device of the construction lift is complete, with protective fence, and electromechanical protection device is installed on the fence. Safety measures such as master stop switch, upper and lower limit switch, door limit switch, safety catch, anti falling safety device, etc. are set in the cage. The whole machine has excellent performance, quality assurance, safety and reliability, and easy installation and disassembly. The maximum erection height of this type of construction elevator can reach 200m. This project plans to set one in the east and west office buildings and dormitory buildings respectively. The erection and installation height is 60m in the east and west office buildings and 31.5m in the dormitory buildings.








