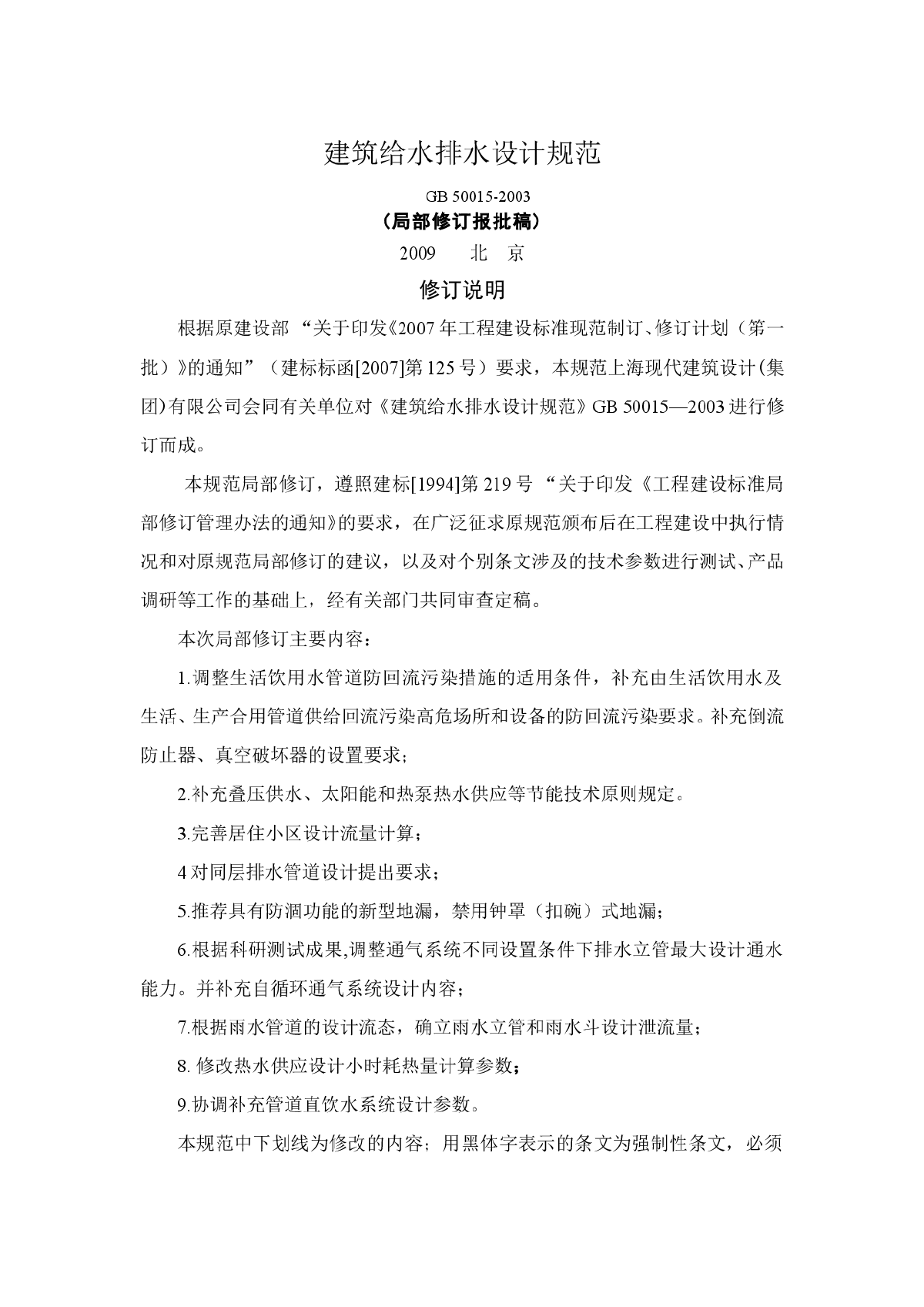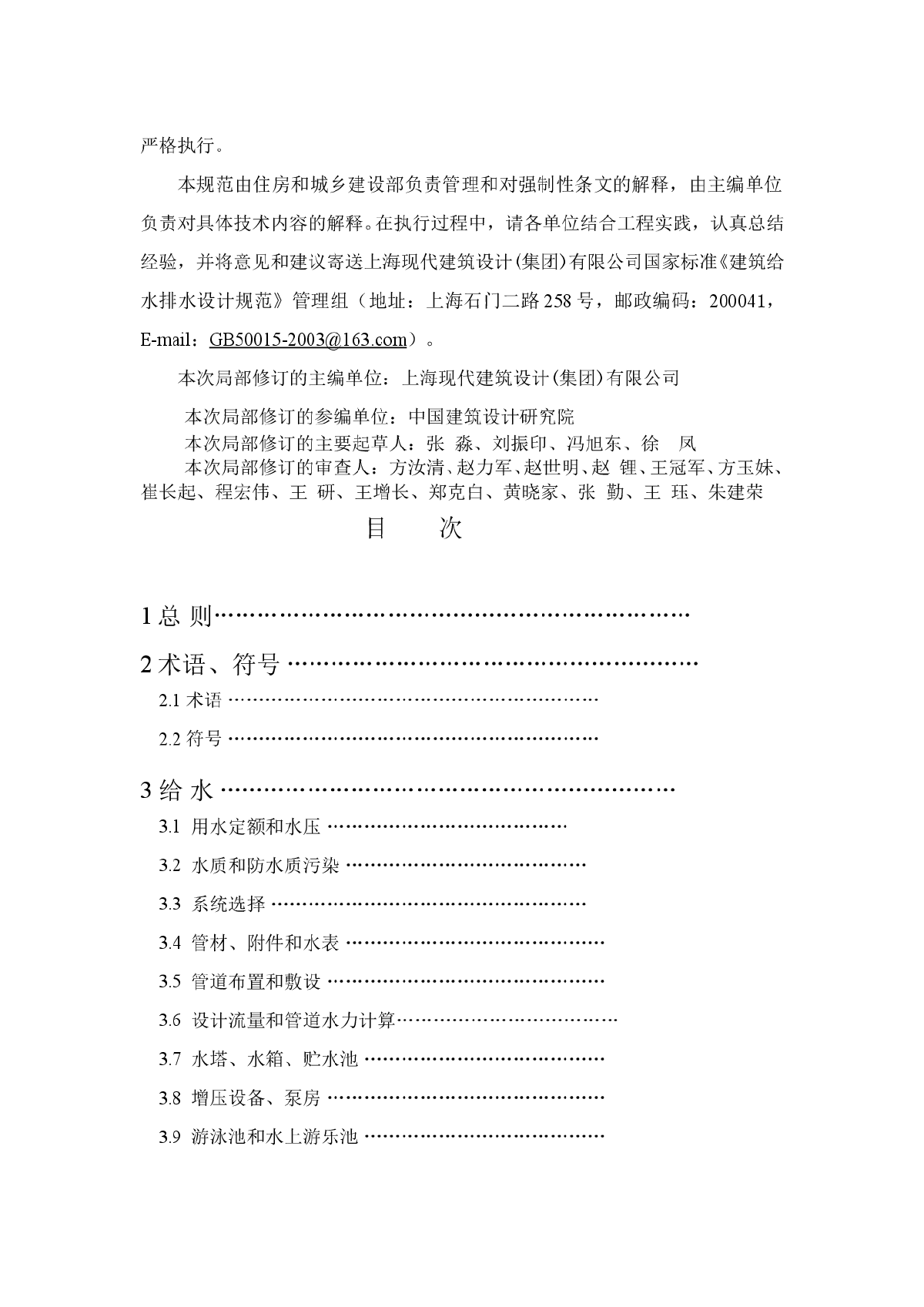Revised Code for Design of Building Water Supply and Drainage GB 50015-2003
With the rapid development of social economy in China, the level of construction technology in China has been improved rapidly, which meets the requirements of social and economic life and production on the quality and standard of construction products. In recent years, through the introduction, digestion and absorption, independent development and technological innovation, the new technologies and new equipment developed by China's construction industry have been widely used in various disciplines of construction products. Some new architectural ideas and concepts are also reflected in various disciplines of architectural engineering design. The building water supply and drainage technology in China has made great progress in the rapid development of building technology. A lot of research has been done in the advancement, reliability, safety, economy and usability of technology, and many new technical achievements and design ideas have been achieved. It has adapted to the needs of multi-functional and humanized development of building products, and has made innovative technical improvements in building energy conservation, water conservation and environmental protection. The design concept was updated in the connection between the building water supply and drainage system and the internal and external systems of the building and the connection with relevant professional technologies. These new technologies and new design ideas should be reflected in the design of building water supply and drainage engineering to improve the technical design level and adapt to the development of building engineering technology. Some technologies have been used in engineering practice and have achieved good engineering benefits.







