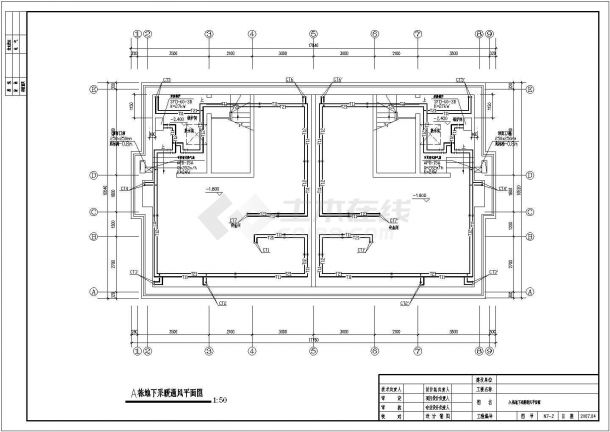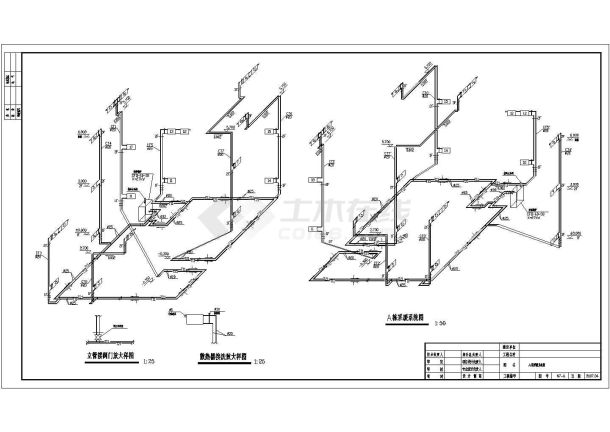The HVAC design of a multi-storey complex building has four floors above the ground, a building height of 15.15m, a frame structure, and a total building area of 6408m2.
The heat source of the project is supplied by the outdoor boiler room. The water supply temperature is 75 ℃, and the return water temperature is 50 ℃. The project is designed for energy conservation.
The heating design heat load is 291KW, and the area heat index is 45.5W/m2.
The main design content is indoor heating system, ventilation, smoke control system.
The main drawings include the heating plan of each floor, heating system diagram, design description and toilet ventilation design drawings.








