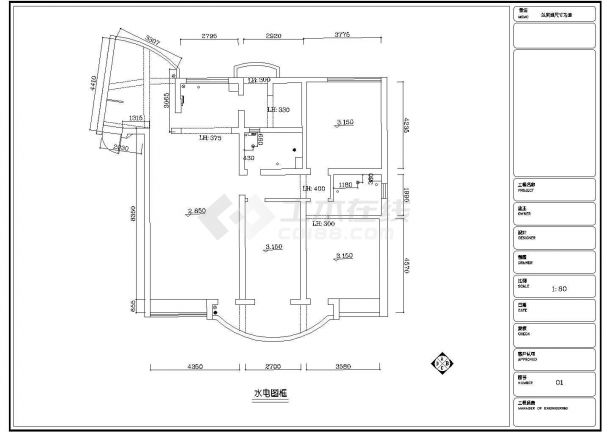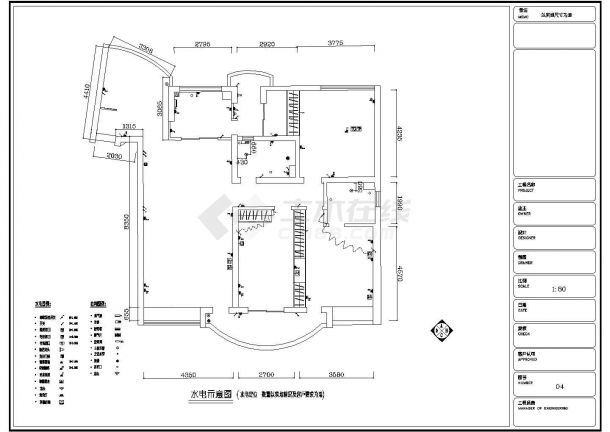Decoration scheme of model house of four floor European style luxury villa CAD drawing
This drawing is CAD for the decoration scheme of the model house of the four storey European style luxury villa Drawings), including the catalog, description, material list, plan: building data drawing, building beam bitmap, wall demolition dimension drawing, new wall dimension drawing, furniture layout, ceiling layout, ceiling lamp layout, ceiling lamp wiring diagram, floor mapping, socket layout, elevation index drawing, elevation: staircase, living room, elevator room, wine cellar, AV room, Toilet, worker's room, bedroom, dining room, etc., adapted to local conditions for reference only.








