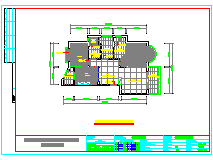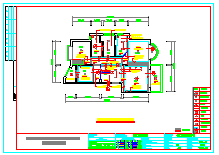This drawing is for model room A House type decoration construction drawings (attached with renderings), including construction drawing design instructions, electrical design instructions, bill of materials, original structural drawings, wall positioning drawings, floor layout plans, floor maps, ceiling projection drawings, lighting circuit diagrams, socket layout plans, water supply and drainage layout plans, elevation index drawings, public health layout plans, and restaurant elevations, Study elevation, master bedroom elevation, etc.








