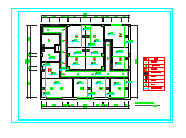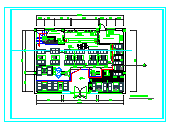This project is the CAD planning reference plan for the decoration of Sunshine Coffee Bar, including the top view of the first floor, the A and B elevations of the lobby on the first floor, etc, drawing The content is complete, the expression is clear, and the drawing is rigorous. Designers are welcome to download and use it.
Special statement: This material belongs to the sharing uploaded by users Downloaded content, only for learning, not for commercial use. If there is any copyright problem, please timely contact Station delete!
Collection
share
WeChat code scanning and sharing
Click to share








