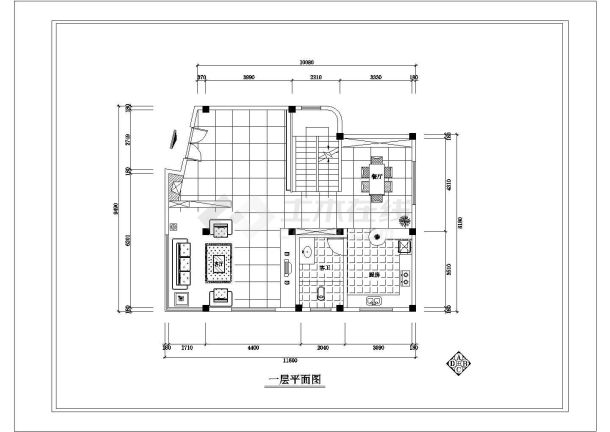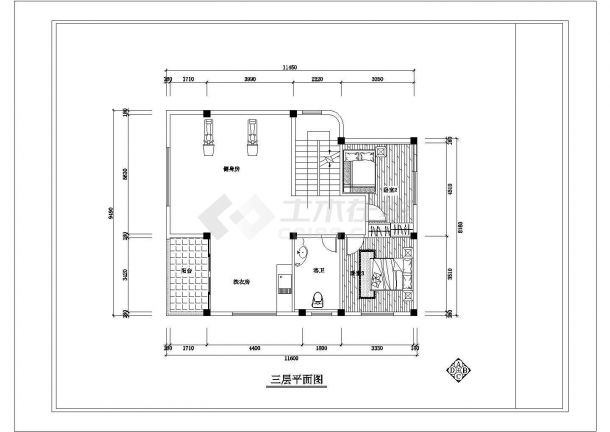[Jiangsu] Kunshan Fulijia 36 # building structure Construction plans
The drawings include pile location layout, foundation plan, structural formwork drawing and cast-in-place slab reinforcement drawing of the first floor, structural formwork drawing of the second floor, structural formwork drawing of the third floor, structural formwork drawing of the fourth floor, structural formwork drawing of the fifth to tenth floors, structural formwork drawing of the eleventh floor, structural formwork drawing of the attic floor, cast-in-place slab reinforcement drawing of the attic floor, structural formwork drawing of the roof floor, structural formwork drawing of the roof projection floor, etc, For reference.








