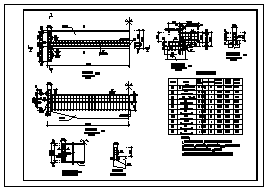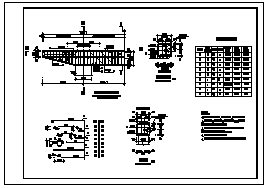1. Design standard: the design load standard is city level B; Deck clearance: net 7+2x1.5m; Two lanes, orthogonal. 2. Structure type: the upper part is fabricated reinforced concrete hollow slab, the lower part is column bent structure, and the foundation is bored cast-in-place friction pile. 3. Determination of bridge site: according to the river channel plan and planning section, in combination with the position of the existing river channel and bridge, in order to make the bridge connect with the existing road smoothly, the coordinates on both banks of the bridge centerline are selected as: (x=45785.94, y=69438.27) and (x=45784.16, y=69402.95). 4. Elevation determination: the design river bottom elevation of the main stream section at this bridge site is 96.03m, the design century flood level is 99.58m, the ground elevation of both banks is 101.51m and 100.17m respectively, and the century water level does not control the bridge deck elevation, so the bridge deck elevation is determined to be 101.51m. 5. Bridge length determination: the bridge length is determined to be 30m in combination with the planned river section, with three spans in total, each span of 10m








