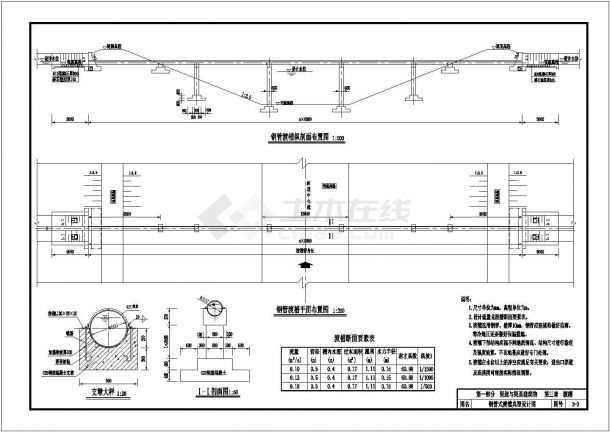Technical construction design drawing of three steel aqueducts of a river irrigation area water-saving reconstruction project in Xinjiang
For small cross channel buildings, the design flow is 0.1m/s, and the design longitudinal slope is 1/1000. The concrete is graded II, and the design strength is C20, F150, W6. A3 steel is used for reinforcement and steel structure, T422 welding rod is used, and the weld width is not less than 8mm. The foundation is paved with 350mm thick crushed stone cushion, and the relative density of filling is not less than 0.75. Two layers of 4mm thick SBS modified linoleum are used for the joint between culvert cover plate and culvert. Drawings include: plan view, longitudinal section view, rigid ring, flange plate, rubber waterstop, culvert reinforcement drawing, steel aqueduct material gauge, etc.







