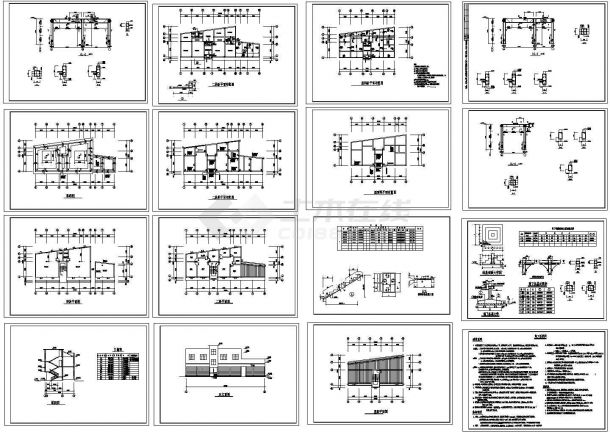Designed by a well-known design institute. The main building of this project is a residential building with 34 floors above the ground and 2 floors underground. The first unit adopts a frame supported shear wall structure system, and the second unit uses shear walls. The foundation is beam slab raft foundation The height of the main structure from the outdoor surface is 98.80m. The seismic fortification intensity of this project is 7 degrees, and the seismic fortification category is C; The design grade of foundation is Grade A; The basement on the second floor is Class A air defense basement, with resistance level of 6 for conventional weapons and 6 for nuclear weapons.
The complete set of drawings includes 87 sheets in total, including general description of structural design, foundation raft plane reinforcement drawing, foundation beam plane reinforcement drawing, wall column construction drawing, beam plane method construction drawing, structural plane layout drawing, beam/slab construction drawing, node details, stair plane method construction drawing, civil air defense stair plane method construction drawing, reserved hole construction drawing, etc.







