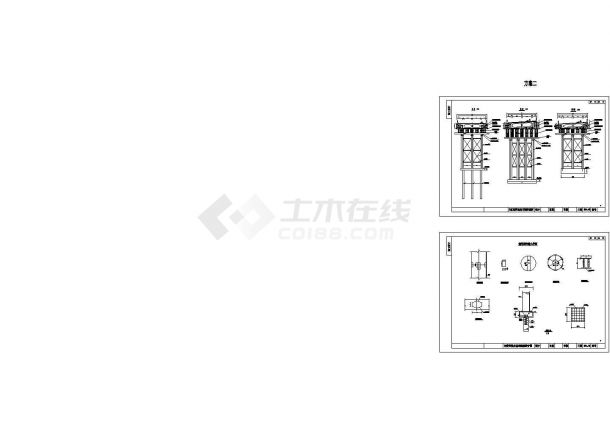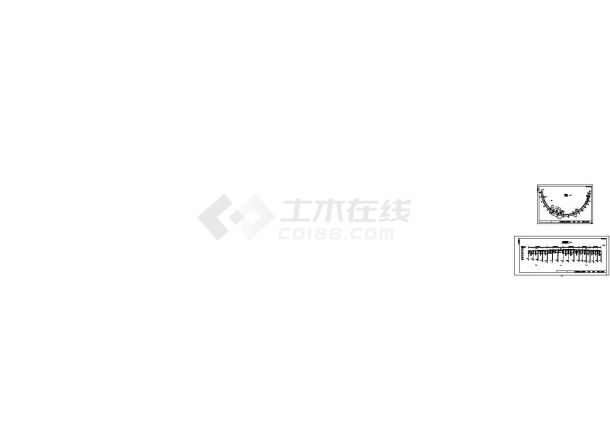Technical disclosure of cast-in-place beam construction of interchange
(1) According to the requirements of the construction period and the actual situation on site, Taiyuan Branch plans to use three sets of bowl shaped scaffolding to meet the construction requirements. The specific construction sequence is as follows: (1) The seventh link on the left side of K136+525 main bridge, the sixth link on the left side of K136+525 main bridge, the first link on C ramp bridge, the second link on C ramp bridge, the fourth link on B ramp bridge, the third link on B ramp bridge The fifth unit of B ramp bridge, a total of seven units share a set of scaffolding. (2) The seventh unit of the right side of the main bridge at K136+525, the sixth unit of the left side of the main bridge at K136+525, the first unit of the D-ramp bridge, the second unit of the D-ramp bridge, the first unit of the H-ramp bridge, the second unit of the H-ramp bridge, and the eighth unit of the A-ramp bridge, a total of seven units share a set of scaffolding. (3) The sixth unit of C ramp bridge, the fourth unit of the left part of k136+060 bridge, the third unit of the left part of k136+060 bridge, the third unit of the right part of k136+060 bridge, the second unit of the right part of k136+060 bridge, the second unit of the left part of k136+060 bridge, the first unit of the left part of k136+060 bridge, and the first unit of the left part of k136+060 bridge, a total of eight units share a set of scaffolding.








