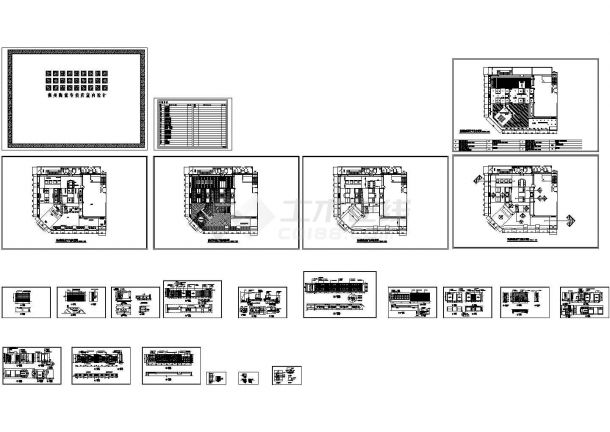Exhibition hall design_construction of a large automobile exhibition hall CAD chart
This document is the CAD drawing of a large automobile exhibition hall, covering an area of 3404 square meters; The span of the garage area is 21 meters, and the cornice height is 8 meters; The cornice height of the car exhibition reception area is 10.9m; The first floor of the car exhibition reception area is partially sandwiched, and the bottom layer of the interlayer is 4.200 high; The area of the car repair room is on the first floor, with interlayer in some parts, and the bottom layer of the interlayer is 4.200 high; The fire protection of this project is classified as Class I garage, and the fire protection rating is Class II; The indoor and outdoor elevation difference of the project is 200mm, ± 0.000 is equivalent to the absolute elevation of 2.200, and the outdoor site elevation is absolute 2.000. The elevation is in meters, and the plane dimension is in millimeters.







