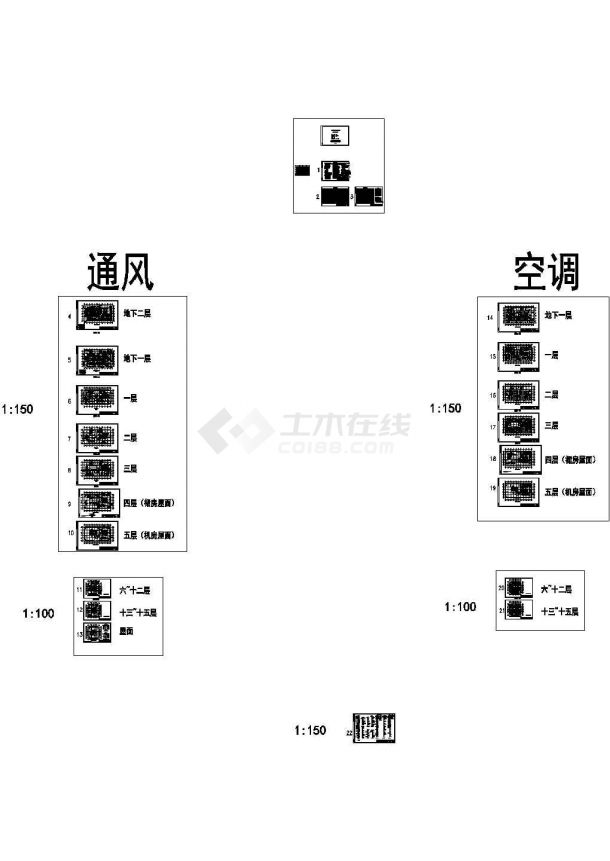Complete electrical construction of the fourth floor department store drawing
This document is a complete set of electrical construction drawings for a four floor department store. The basement and the first floor are 4.5 meters high, the second floor is 4.2 meters high, the third floor is 3.9 meters high, and the fourth floor is 3.5 meters high. It is a commercial room. The structure is a frame structure with cast-in-place concrete floor. The main body of the building is 19.9m high, with a total building area of 4911.4m2. The building is classified as Class III and the fire protection rating is Class II. The electrical design includes power supply and distribution system, lighting fixture layout, power system design, telephone system, network broadband system design, cable television system design, video monitoring system design, automatic fire alarm system design, lightning protection and grounding system design, etc. Data Catalog 1, Electrical Design Description 2, Low voltage Distribution Cabinet System Diagram 3, Distribution Box System Diagram 4, Weak Current System Diagram 5, Fire Protection Design Description 6, Automatic Fire Alarm System Diagram 7, Lighting Electrical Plan 8, Weak Current Plan 9, Fire Alarm Plan 10, Lightning Protection and Grounding Plan








