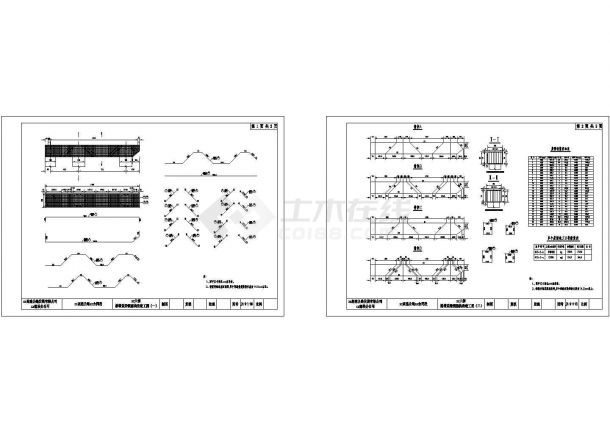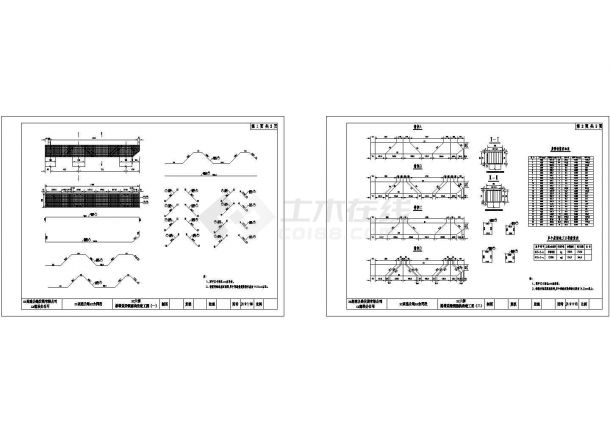Prestressed reinforcement concrete Cantilever pouring method of box continuous beam
Content introduction The cantilever pouring method of continuous beam is to take "T structure" as the construction unit, divide the beam body into several sections in the longitudinal direction, and use construction equipment such as hanging basket and bracket to cast concrete locally in sections. When the concrete of the beam section reaches a certain strength, and after the prestress and pipe grouting are applied, the hanging basket moves in place, and the next beam section is poured until the "T structure" beam body is completed, and through the adjacent "T structure" "The system is converted into a continuous beam, and the cantilever pouring construction method has been widely used in the construction of highway bridges abroad and in China. There are few railway bridges built by this method in China, and only single track bridges. This method is a double track single box double chamber variable cross-section prestressed concrete three span continuous beam (32m+64m+32m) of Baimianshiwushui Bridge on the Hengyang Guangzhou Double track Tunnel Engineering Bureau Developed during construction. It provides practical experience for the future development of long-span prestressed concrete beams in China's railways. 1、 Construction method characteristics (I) The support under the beam is canceled, and the navigation clearance under the bridge is not limited during construction. (2) Since the beam section concrete is poured by hanging basket cantilever, no large construction machinery is required; The formwork and hanging basket can be reused, saving the material and steel. (3) There are many working faces, which can speed up the construction progress and improve the work efficiency. (4) This construction method divides the beam into about 3m sections for pouring to facilitate the change of beam height. (5) The main construction work is limited in the hanging basket, which can be set with top grids, curing equipment, etc., so the construction can not be affected by climatic conditions, and can ensure that the construction quality and construction procedures are not disturbed. (6) Since the formwork installation, concrete pouring, prestress and other operations are repeated, the construction can be carried out with fewer construction personnel, and the construction personnel are skilled and quick, and can carry out efficient operations. 2、 Key technology (I): cantilever symmetric pouring of beam section concrete: the beam body concrete is connected in sections in the air, all construction loads are suspended on the hanging basket on the beam top surface, the hanging basket is assembled by universal rods, and the bottom formwork of the hanging basket can be adjusted to adapt to the height change of the beam body, weighing up to 120 tons. It is necessary to walk on the poured beam surface and strictly control the center line, When walking, the hanging basket at both ends of the beam body should be synchronous and symmetrical, and when pouring concrete, both ends should also be symmetrical to ensure the balance of the beam body. (2) The whole section is poured at one time, and the continuous beam section is a single box with two chambers. The whole section is required to be poured at one time, and the concrete needs to be compacted in a large number of dense reinforcement and under the condition of densely distributed prestressed hole making rubber hose. The immersion vibrator is used for vibration, and the formwork inside the beam does not need sliding formwork. The construction method of "pouring concrete while closing formwork" is adopted, which effectively ensures the forming quality of concrete. (III) Prestressed steel strand duct: the beam body adopts the post tensioning method, and the steel strand duct is formed by pulling the embedded rubber tube. (IV) High grade concrete: the continuous beam concrete is 500 grade, which belongs to high-strength concrete. The measurement of cement, water, sand and stone is required to be very accurate. In order to meet the construction requirements, additives with accurate measurement should be added. (5) Prestressed system: 6 × 75 steel strand, 120t double acting jack, and Jm15-6T anchorage are not widely used in bridge tensioning in China, which is a new technology. The method of "three pulling, one loosening and two jacking" is adopted through the test.








