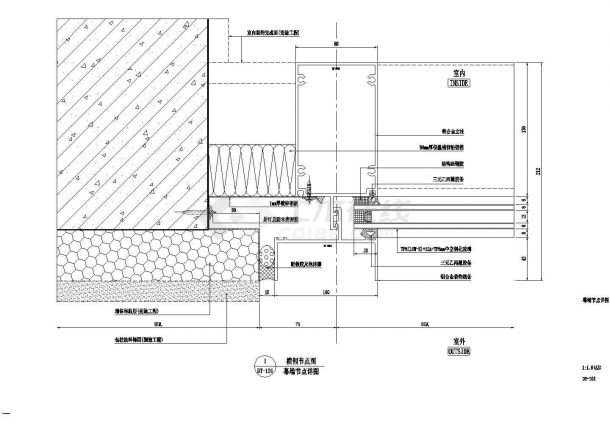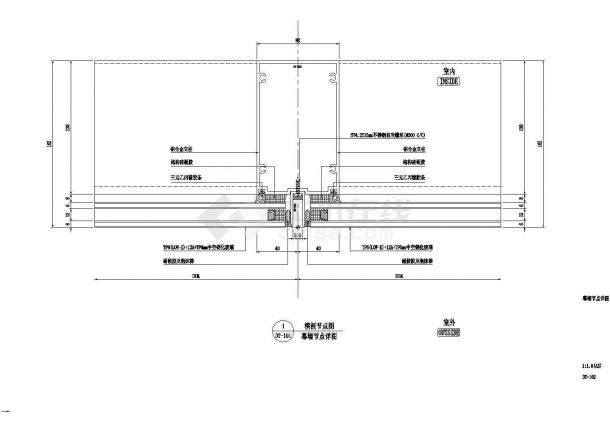The design drawing of a hospital curtain wall structure is: the design drawing of a hospital curtain wall structure includes: facade curtain wall grid drawing, section drawing, curtain wall plane grid drawing, detail drawing, skirt building entrance curtain wall detail drawing, skirt building entrance steel structure detail drawing, daylighting roof detail drawing, daylighting roof steel structure detail drawing, door and window detail drawing, aluminum panel curtain wall transverse section node drawing Longitudinal Sectional Node Drawing of Aluminum Curtain Wall, Longitudinal Sectional Node Drawing of Aluminum Curtain Wall between Floors, Transverse Sectional Node Drawing of Aluminum Curtain Wall Corner, Longitudinal Sectional Node Drawing of Aluminum Alloy Window, Top Closing Node Drawing of Aluminum Curtain Wall, Transverse Sectional Node Drawing of Aluminum Alloy Shutter to Aluminum Plate, Longitudinal Sectional Node Drawing of Aluminum Plate to Shutter, Longitudinal Sectional Node Drawing of Aluminum Plate to Shutter, Installation Node Drawing of Aluminum Curtain Wall Column Aluminum curtain wall beam installation node, vertical and horizontal hidden glass curtain wall transverse section node diagram, vertical and horizontal hidden glass curtain wall longitudinal section node diagram, vertical and horizontal hidden glass curtain wall opening fan transverse section node diagram, vertical and horizontal hidden glass curtain wall opening fan longitudinal section node diagram, vertical and horizontal hidden glass curtain wall transverse section node diagram, glass curtain wall 90 ° external angle transverse section node diagram, aluminum plate to glass curtain wall transverse section node diagram Transverse Sectional Node Drawing of Glass Curtain Wall Connected to Aluminum Plate, Transverse Sectional Node Drawing of Aluminum Alloy Window Connected to Aluminum Plate, Node Drawing of Lower Closing of Horizontal and Vertical Exposed Glass Curtain Wall, Transverse Sectional Node Drawing of Point Type Glass Curtain Wall, Longitudinal Sectional Node Drawing of Point Glass Canopy, Longitudinal Sectional Node Drawing of Daylighting Roof, Longitudinal Sectional Node Drawing of Aluminum Canopy Modeling, Transverse Sectional Node Drawing of Full Hidden Frame Glass Curtain Wall, Longitudinal Sectional Node Drawing of Full Hidden Frame Glass Curtain Wall There are more than 100 drawings in total, including the node diagram of the transverse section of the opening leaf of the full hidden frame glass curtain wall and the node diagram of the lower closure of the full hidden frame glass curtain wall.








