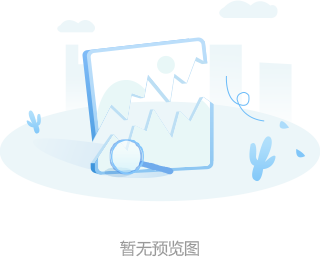3. The vertical projection of the arch axis (perpendicular to the arch springing line) in the driving direction is an arc 4. The arch line of pier and abutment is horizontal, and the height of side walls on both sides, please control the construction according to the elevation in the table 5. An expansion joint with a width of 2 to 3 cm shall be set above the arch foot of the abutment. The filler in the joint can be sawdust and asphalt, and the precast slab shall be made by 1:1. The precast slab shall be embedded during construction; Asphalt sand or other suitable materials can also be used 6. The arch filler shall be slag, broken brick, crushed stone, gravel, pebble, etc 7. Under the anti-collision wall, one cast iron drain pipe, four pipes/hole, is set at 1/4 span on both sides 8. When pouring capstone concrete, anti-collision wall reinforcement shall be embedded
Special statement: This material belongs to the sharing uploaded by users Downloaded content, only for learning, not for commercial use. If there is any copyright problem, please timely contact Station delete!
Collection
share
WeChat code scanning and sharing
Click to share







