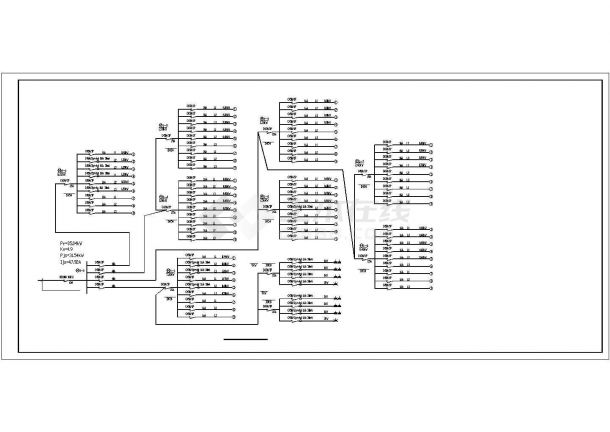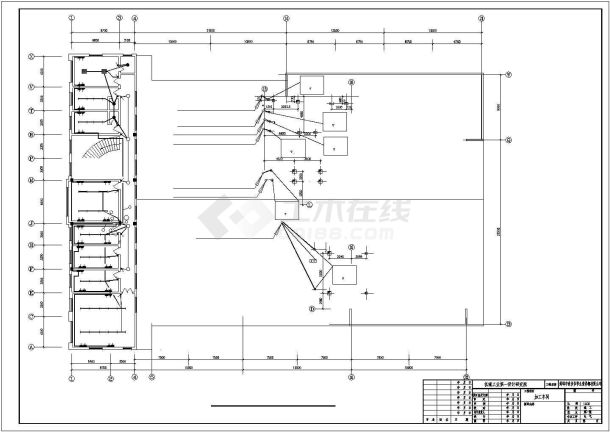Electrical CAD for Class I high-rise hotels Layout
This project is the electrical CAD layout of a class of high-rise hotels, including 10KV power distribution system diagram I-BUS intelligent lighting control system diagram, UPS centralized power supply system diagram, substation layout plan, substation intelligent control system diagram, leakage fire alarm system diagram, low-voltage distribution system diagram II, low-voltage distribution system diagram I, power plan of the second underground floor, fire alarm plan of the second underground floor, weak current plan of the second underground floor. The drawings are complete in content, clear in expression and precise in drawing. Designers are welcome to download and use them.








