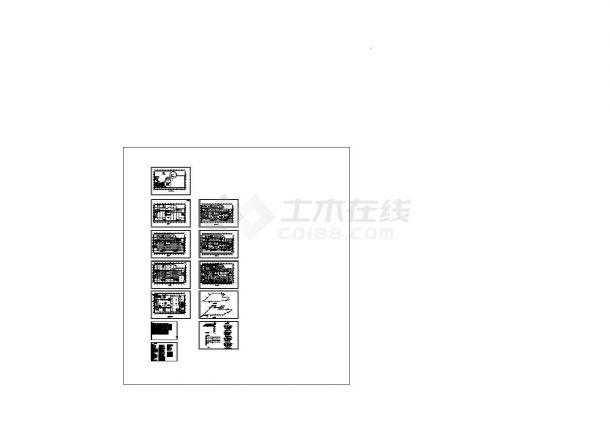1、 Project overview:
The project is a multi-storey building consisting of one underground floor and five above ground floors. The total building area is 21959m2, including 13152m above ground and 23.95m in total height. The drawings include design and construction instructions, main equipment and materials list and legend, air conditioning and ventilation system layout, outdoor underground pipe system hole location, main equipment layout and foundation drawing, air conditioning pipe layout plan, air conditioning pipe section, air conditioning machine room, air conditioning water system schematic diagram, air conditioning terminal water system flow diagram, etc
2、 Air conditioning system:
1. Cold and heat sources: the ground source heat pump host is combined with the auxiliary cooling tower
2. Air system: all air constant air volume low-speed duct system, fan coil unit plus fresh air, split air conditioning
3. Water system: adopt two pipe different program system
3、 Ventilation and smoke exhaust system:
1. Ventilation system: the underground power transformation and distribution room adopts the mechanical air supply and exhaust mode, and the ventilation volume is calculated according to the heat value of the equipment; The air conditioning energy center adopts the mechanical air supply and exhaust mode, and the ventilation rate is calculated based on 6 times/h ventilation times; The pump room adopts the ventilation mode of natural air inlet and mechanical exhaust, and the ventilation rate is calculated as per 4 times/h ventilation rate
2. Smoke control and exhaust system: except for natural smoke exhaust, the rest of the smoke control staircases are equipped with positive pressure air supply system, the positive pressure fan is set on the roof, and the positive pressure air supply volume of the staircase is 20000 m/h; Natural smoke exhaust can be adopted for the above ground stairwells; Smoke exhaust in walkways: natural smoke exhaust is adopted for walkways with an evacuation distance of more than 20 meters, and the distance from the farthest point to the smoke outlet is guaranteed to be less than 30 meters. Garage: the garage on the basement is equipped with a mechanical smoke exhaust system, and the smoke exhaust rate is calculated based on the air exchange rate of 6 times/hour. Since the driveway is directly connected to the outside, natural air supplement is adopted







