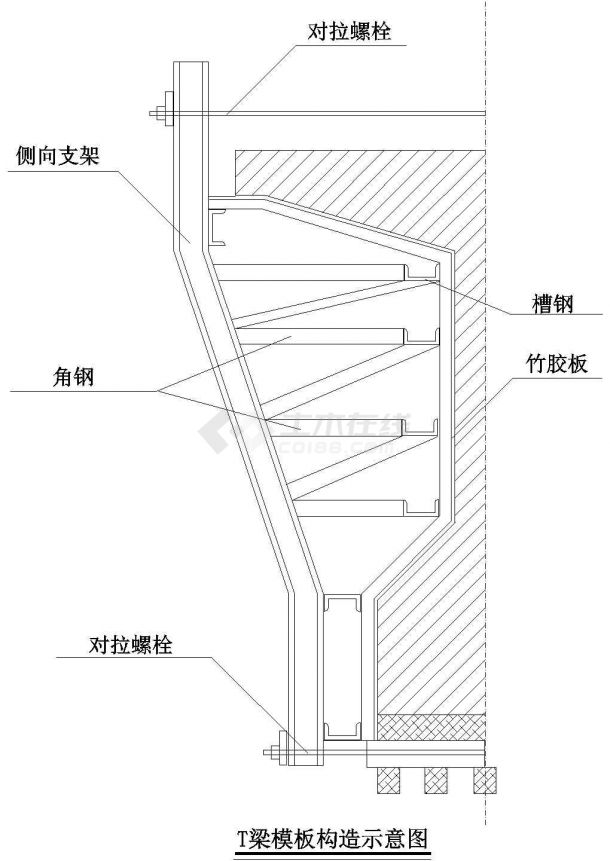Shenzhen City Construction organization design of a bid section of a water supply and storage project
Content introduction 1.1 Project overview 1.1.1 Project overview xx water supply regulation and storage project is located in the upper reaches of Maozhou River in Shenzhen, across xx and Guangming sub district offices. The project consists of four parts: xx reservoir expansion project, overseas water source connection project (i.e., the connection project from the Ejing Reservoir to xx Reservoir), water supply transmission and distribution project (i.e., the interconnection project with Shiyan Reservoir) and rainwater and flood utilization project. Among them, xx Reservoir Expansion Project is a large-scale water supply regulation and storage project based on the expansion of xx's original three small reservoirs, namely Hengjiang Reservoir, Shitouhu Reservoir and Guangming Jingkou Reservoir. The reservoir dam site is located 350 m downstream of the current Hengjiang Reservoir, with a controlled rainwater collection area of 11.77 km2. Its scale is based on Shenzhen's water source reserve demand, terrain conditions, water source conditions, economy After comprehensive consideration of soil reserve and other aspects, the normal water level is finally determined as 59.7m, and the corresponding normal storage capacity is 142 million m3. The main buildings are composed of six dams, spillway and drainage tunnel. The total length of the dam is 4.39km, the maximum dam height is 54m, and the water surface area of the reservoir area is 6.0km2. The connecting tunnel from Ejing Reservoir to xx Reservoir is basically arranged along the ridge between the two reservoirs, with a total length of 4.64km; The total length of the water supply project from xx reservoir to Shiyan reservoir is 6.4 km, most of which are tunnels. The water conveyance scale of the connecting tunnel and the water conveyance tunnel is 1.365 million m3/d and 0.885 million m3/d respectively, and the corresponding tunnel diameters are 3.6m and 3.4m respectively. Rainwater and flood utilization project: the existing Baihua water lifting project will be reconstructed to increase the capacity of its regulation and storage tank and increase its water yield. 1.1.2 The main buildings of bid section x within the scope of this bid section include No. 4 dam, water release tunnel and its inlet and outlet buildings, the secondary buildings are No. 1 highway and No. 5 highway, the temporary works include 14 temporary roads, diversion channels and construction cofferdams, in addition, the dam crest and road lamp electrical works and water and soil conservation works. The dam crest is 63.5m high and 8m wide. The dam type is an earth rock dam with clay core. The total length of the dam crest is 1121m, the maximum dam height is 50.7m, and the maximum bottom width is about 280m. The core wall of the dam is made of completely weathered soil, the upstream and downstream dam shells are made of strongly weathered soil and stone, and the core wall and dam shell are made of sand filter and transition. The upstream slope ratio of the dam is 1:3, and the downstream dam slope is provided with a 2.0m wide berm at an elevation of 45m. The slope ratio above the berm is 1:2.5, and that below the berm is 1:2.75. The upstream slope protection adopts cast-in-place C20 concrete with a thickness of 250mm. The water release tunnel is arranged at the foot of Damashan Mountain between No. 4 and No. 5 dams, with a length of 423m. The water release tunnel is also used for venting, water supply and diversion. It is comprehensively considered that the tunnel is a round pressure tunnel, with an inner diameter of 3m.







