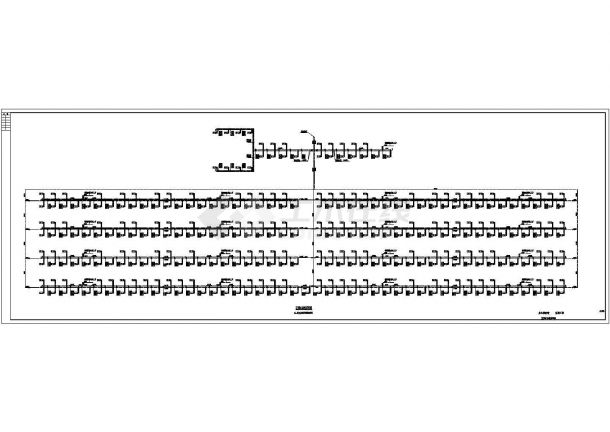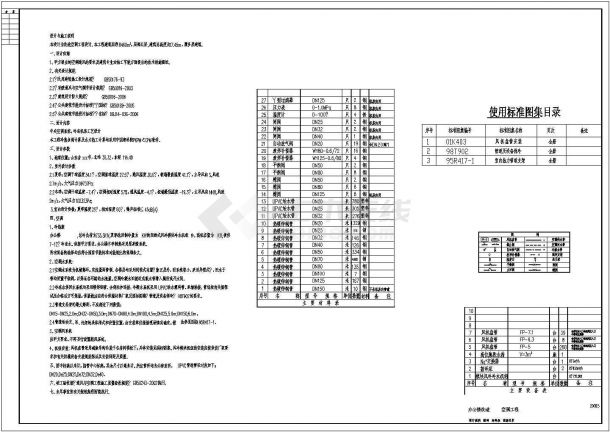Office building? central air-conditioning Construction organization plan
1. Construction period control plan 1.1 The construction period is required to start on XX, XX, XX and complete on XX, XX. The total construction period is 60 days. 1.2 The specific construction period is arranged as follows: 1) The original air conditioner and fresh air duct are removed for 4 days; 2) The wall hole and tunnel are removed for 1 day; 2) The air conditioner and fresh air machine are installed for 4 days; 3) The fluorine pipe and cold water pipe system are installed for 10 days; 4) The air duct and components are manufactured and installed for 7 days; 5) The system is debugged and flushed for 3 days; 6) The air outlet is installed for 3 days; 7) The system is completed and debugged for 2 days; 1.3 Measures to ensure the construction period (1) The daily construction work is a shift, Reasonably arrange the number of construction personnel at each stage according to the labor quota. In the construction stage, reasonably arrange and organize the cold water pipe, condensate pipe and air pipe as the leading process, and organize the three-dimensional cross parallel construction to improve the production efficiency. (2) Galvanized steel sheet air duct is connected by common plate flange. 1.4 Organization and management assurance a) The contracting company is responsible for organizing internal and external general coordination to ensure the realization of the overall progress of the project progress, quality, safety and human, financial and material resources. The construction unit of the Project Management Department and the civil decoration unit shall cooperate closely, manage the construction team scientifically, and be responsible for the implementation of the plan. b) Establish the engineering meeting system, and the on-site project department will hold one engineering meeting every day to solve problems in construction in a timely manner. c) According to the prepared plan, gradually complete the progress proposed in the plan on time to achieve the completion goal of the total construction period. d) Scientific management, accelerate the process financial transfer, and promote the improvement of construction efficiency. e) Formulate feasible quarterly construction measures to ensure continuous construction and complete the construction schedule.








