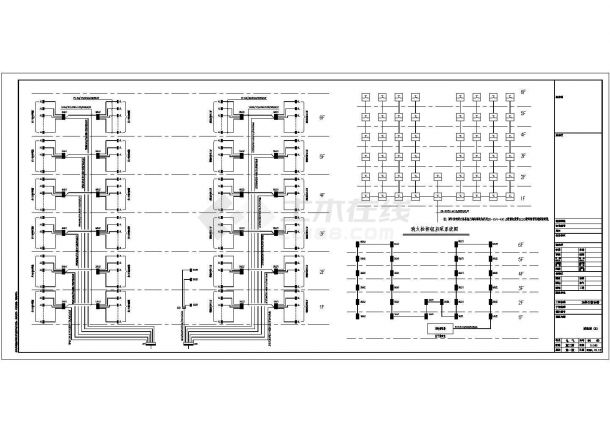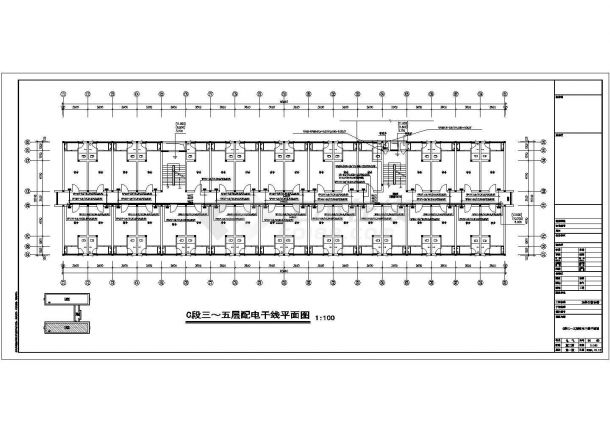The project is the College's 3 # dormitory building, with a building area of 13579.38, frame structure, and a building height of 17.8. The overall building is divided into three sections, A, B, and C. Section A and C are dormitory areas, with six floors in each section; Section B has two floors, with equipment room, duty room and laundry room. This design is divided into two parts: strong current and weak current. The weak current design only includes the plane layout of cable television system, network, telephone system and fire hydrant, and the other weak current systems are designed by the owner separately

Electrical design and construction drawing of a university dormitory building with an area of 13579 square meters - Figure 1

Electrical design and construction drawing of a university dormitory building with an area of 13579 square meters - Figure 2

Electrical design and construction drawing of a university dormitory building with an area of 13579 square meters - Figure 3

Electrical design and construction drawing of a university dormitory building with an area of 13579 square meters - Figure 4

Electrical design and construction drawing of a university dormitory building with an area of 13579 square meters - Figure 5

Electrical design and construction drawing of a university dormitory building with an area of 13579 square meters - Figure 6
Special statement: This material belongs to the sharing uploaded by users Downloaded content, only for learning, not for commercial use. If there is any copyright problem, please timely contact Station delete!
Collection
share
WeChat code scanning and sharing
Click to share








