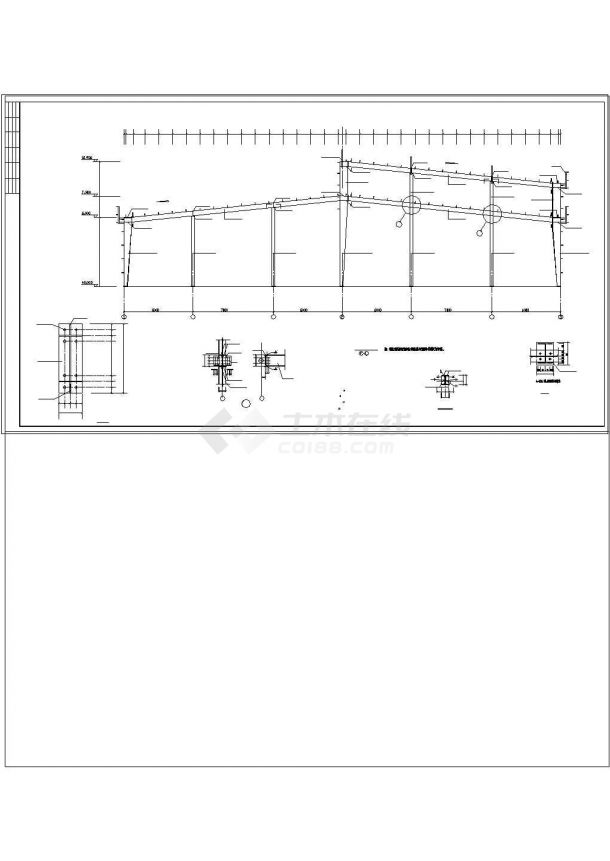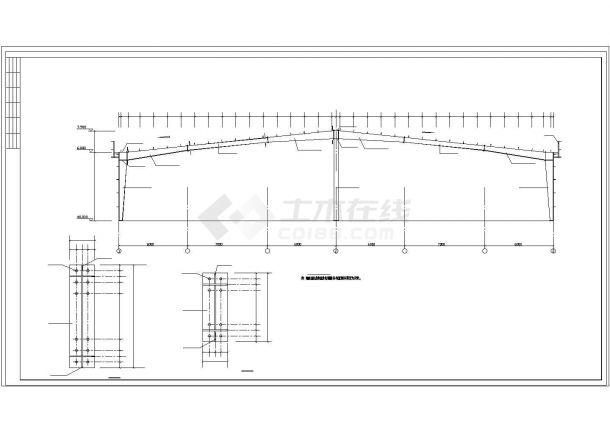Welded H-shaped steel is adopted for engineering steel column; The beam is rigidly connected with the column, and the column base is also rigidly connected. Three horizontal supports are set between roof beams and columns; Purlins and wall beams are made of cold-formed C-shaped steel. One electric hoist and one 10t single beam crane are set for G-K axis. There are 22 drawings in total, mainly including: design description, anchor bolt layout, column position, crane beam, inter column support layout, rigid frame, roof horizontal support, tie bar layout, gas tower rigid frame, roof horizontal support layout, gas tower inter column support layout, gas tower roof purlin, brace layout, roof horizontal support detail, gas tower roof horizontal support detail Vertical structure layout, roof purlin bracing layout, wall beam, bracing layout (I) door frame, fan tunnel detail, wall beam, bracing layout (II), roof purlin node detail, wall beam node detail GJ2、GJ2a、GJ2b,GJ3、GJ3a、GJ3b,GJ3、GJ3a、GJ3b、ZC-1、ZC-2,GJ1a、XG1、XG2,GJ1a、ZC3、ZC3a, Node details, DCL1, DCL1a, etc.








