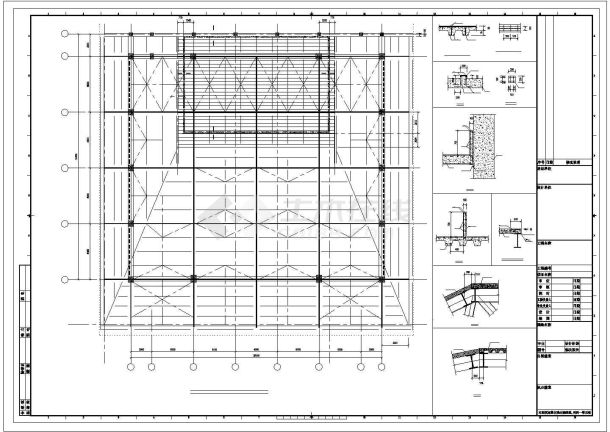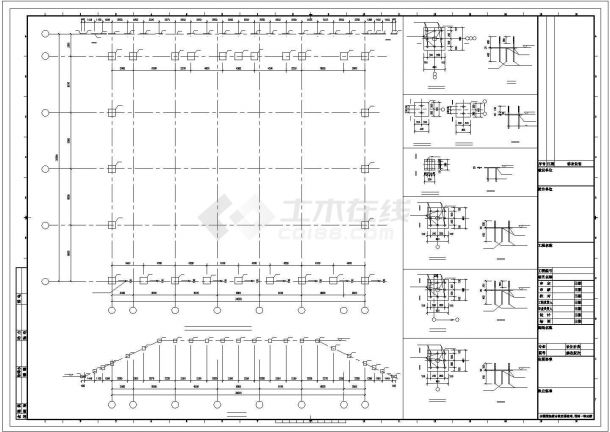Building function: commercial, hotel height Category: multi-storey building Number of floors above ground: 5 Drawing depth: construction drawing Foundation form: pile foundation Number of drawings: 34 Content introduction
The shopping mall is connected with the hotel
Drawings include: pile location layout plan, foundation layout plan, basement wall column layout and reinforcement drawing, structural plan, wall column layout and reinforcement drawing, ramp detail, spiral staircase detail, basement wall reinforcement detail, foundation detail, beam plane reinforcement drawing, etc
There are 34 drawings in total.








