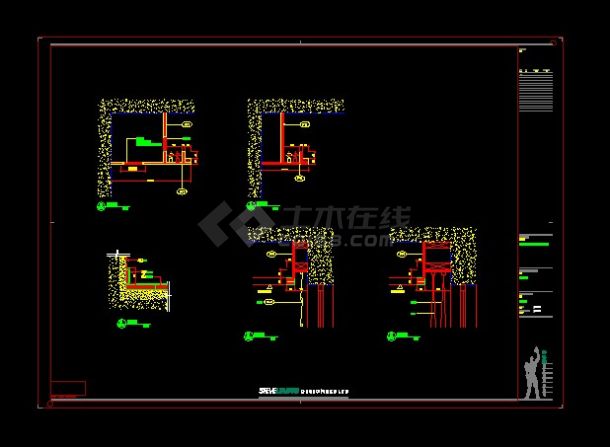Spring garden in a region Villa design Cad construction drawing of building structure
This drawing is the design cad of spring garden villa in an area Construction drawing of building structure, including structural design description, foundation layout plan, foundation details, node structure details, architectural design description, drawing list, first floor plan, door and window table, mezzanine plan, second floor plan, loft plan, roof plan, 1-1 section, east, west, north and south elevations, stair plan details, etc; The design of this drawing is professional and standard, with detailed contents, which can be used for reference.








