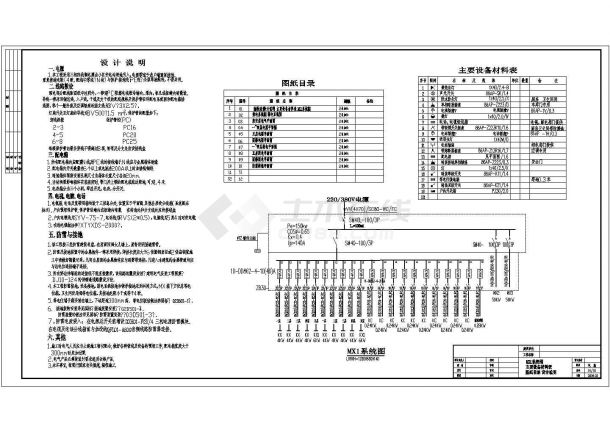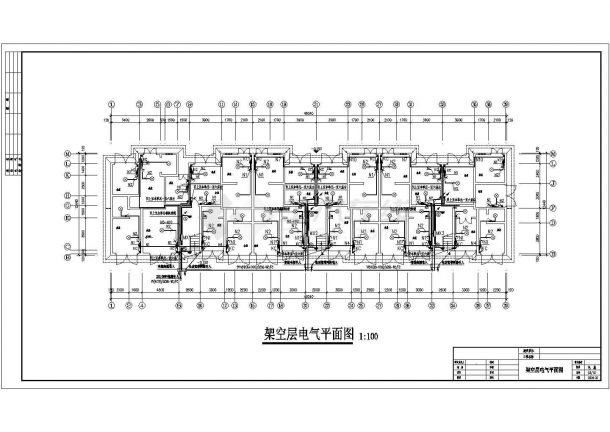book drawing It is a cad construction drawing for weak current engineering design of a 13 storey residential building in an area, including lighting plan, weak current plan, construction instruction drawing, potential connection plan, plan, security plan, building layout, socket plan, roof lightning protection plan, air conditioning plan, etc., which can be downloaded for reference.

Cad construction drawing for weak circuit design of a 13 storey residential building in an area

Cad construction drawing of weak circuit design of a 13 storey residential building in an area - Figure 2

Cad construction drawing of weak circuit design of a 13 storey residential building in an area - Figure 3

Cad construction drawing for weak circuit design of a 13 storey residential building in an area - Figure 4

Cad construction drawing for weak circuit design of a 13 storey residential building in an area - Fig. 5

Cad construction drawing for weak circuit design of a 13 storey residential building in an area - Figure 6
Special statement: This material belongs to the sharing uploaded by users Downloaded content, only for learning, not for commercial use. If there is any copyright problem, please timely contact Station delete!
Collection
share
WeChat code scanning and sharing
Click to share








