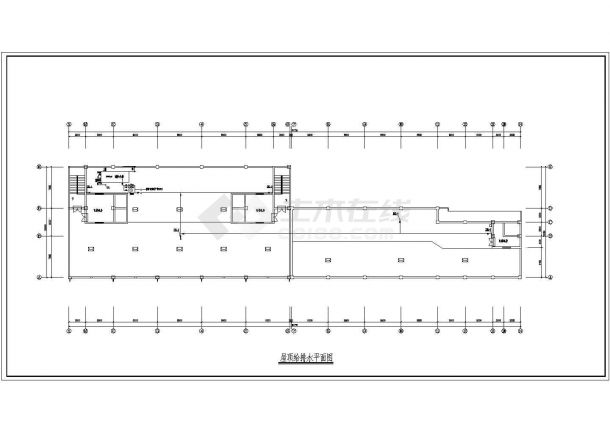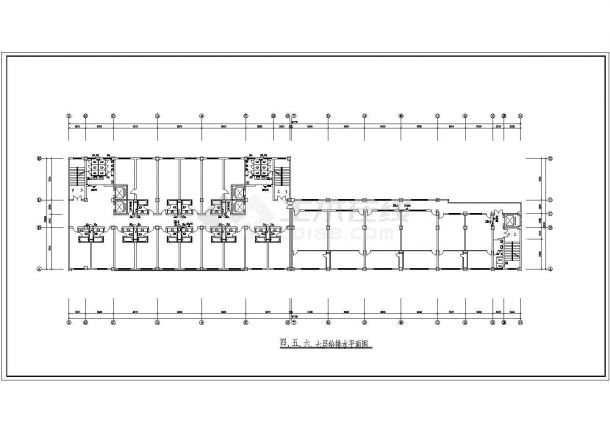Full set of water supply and drainage for large sauna bath spa Construction plans
Bathing spa sauna construction details, various details, complete drawings, including: first floor plan, first floor bath area plan drainage, men's spa equipment plan, men's spa water supply system piping diagram, women's bath area water supply system piping diagram, equipment installation details, men's pool size diagram, men's pool section diagram, machine room layout plan, Layout plan of men's pool, process flow diagram, layout plan of filter inlet and outlet of large pool, schematic diagram of each system








