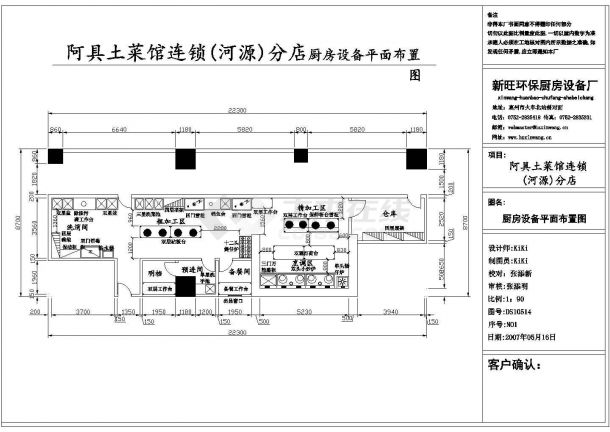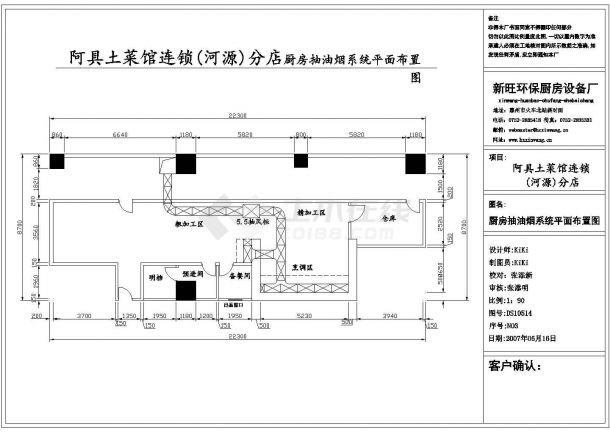Interior decoration design of a single-layer steel structure restaurant Construction plans
This drawing is the interior decoration design and construction drawing of a single-layer steel structure restaurant in a certain place, including: design description, plan index drawing, plan layout drawing, floor material plan, floor material plan dimension drawing, ceiling elevation schematic diagram, ceiling plan index drawing, hall ceiling plan, hall ceiling dimension drawing, A elevation, C elevation, floor detail of the middle hall, floor mosaic, plan layout of the private room, front elevation of the cash register, plan dimensions of the cash register, plan of the background wall of the cash register, elevation of the background wall of the cash register, detail of the background wall of the small private room, detail of the background wall of the VIP private room, section of the hotel, etc.








