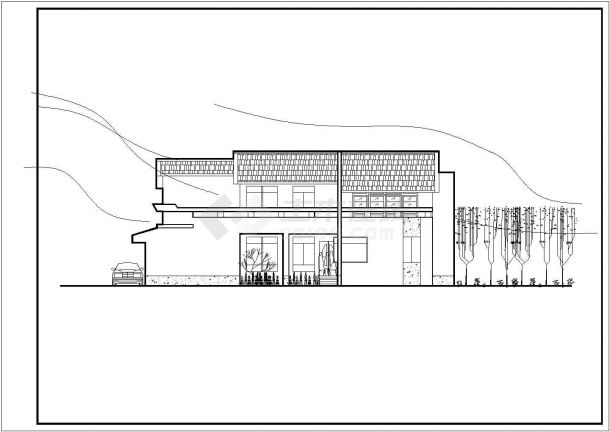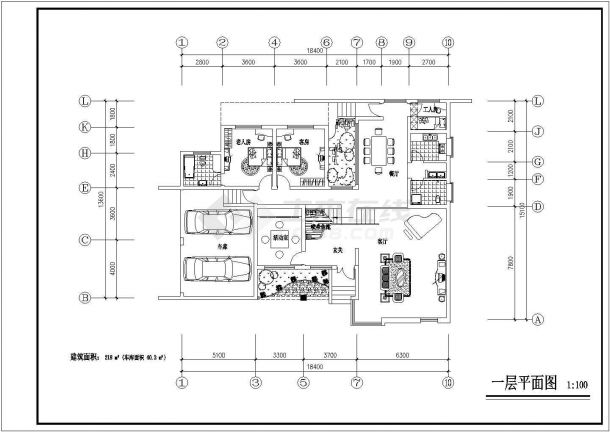Floor area: 16.6m * 11.2m
Number of building floors: two floors
Building height: 9.2m (including roof)
Design function:
First floor: lobby, living room, dining room, kitchen, toilet, laundry room, workers' room;
Second floor: master bedroom, two secondary bedrooms, master bathroom, dressing room, two balconies, terrace, public bathroom, living room and study.
Drawing list: first floor plan, second floor plan, roof plan, front elevation, back elevation, left elevation, right elevation, A-A section B-B Section, Trophy Elevation, 1-1 Section, Stair Plan Positioning, Door and Window Detail, Window Trim Detail, Dormitory Elevation, Dormitory Section, Guardrail Elevation Sketch, Guardrail Section, Cornice Detail, Ground and Ventilation Tunnel Practice, Rainwater Caster Section, Wall Partition Joint Section, Terrace Elevation, Terrace Section, Balcony Elevation, Balcony Section Door and window table, drawing list, architectural design description.







