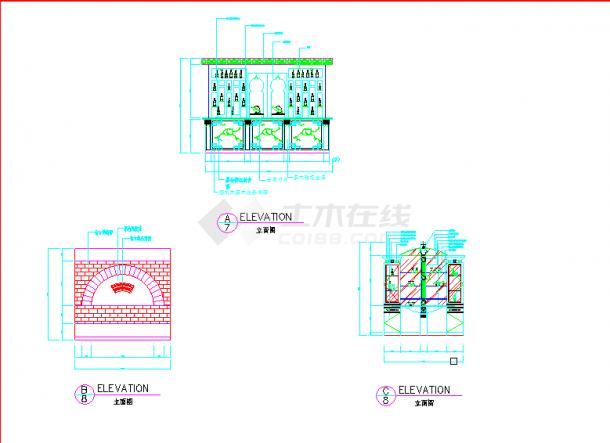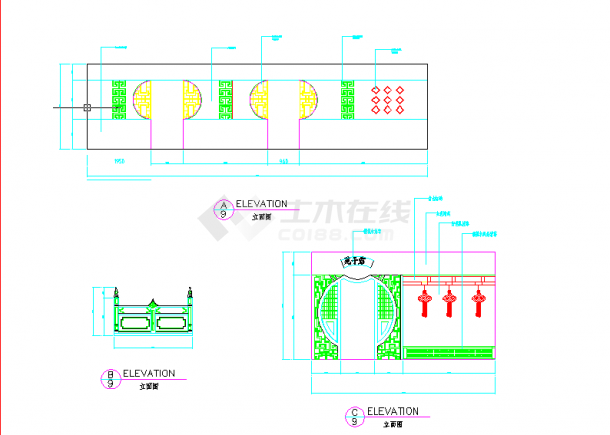CAD Reference Drawing for Decoration Design of Small Chinese Restaurant
This project is a small Chinese restaurant decoration design CAD The reference drawings include the second floor plan, top surface, first floor corridor elevation, toilet elevation, third floor corridor elevation, box elevation, toilet elevation, second floor lobby elevation, corridor elevation, box elevation, ceiling profile, stair profile, modeling wall profile, door profile, etc. The drawings are complete in content, clear in expression, and precise in drawing. Designers are welcome to download and use them.








