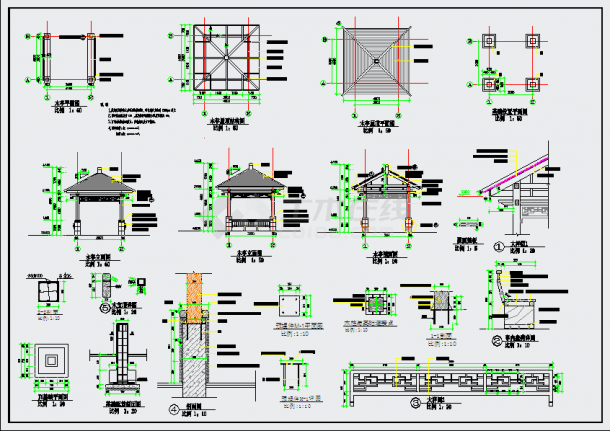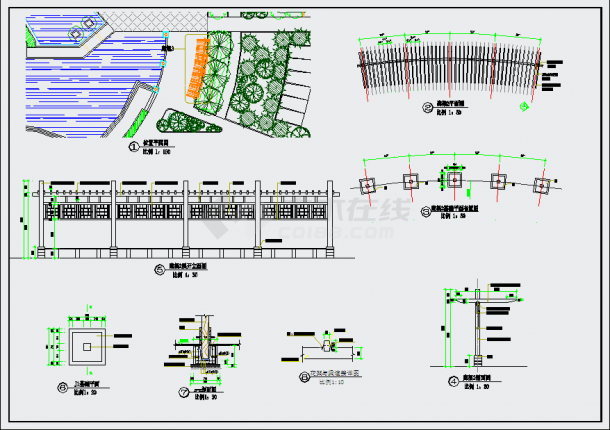A complete set of garden sketches reconstructed from a park Construction plans
A set of many garden sketch construction drawings for the reconstruction of a park, with up to 72 pages and many contents, mainly including dressing room, management room, public toilet, cultural landscape wall, arc flower rack, single column flower rack, framework, right angle flower rack, stainless steel gallery, mushroom pavilion, hexagonal pavilion, quadrangle pavilion, corridor, double pavilion, small arch bridge, large arch bridge, straight curved bridge, oblique curved bridge, hydrophilic platform, stage Small tree pool, big tree pool, flower bed, column, pavement, landscape stone, wooden pile, sand pit, white marble guardrail, sculpture, street lamp base, rockery, fountain, drawing list and other drawings are a set of very professional construction drawings.







