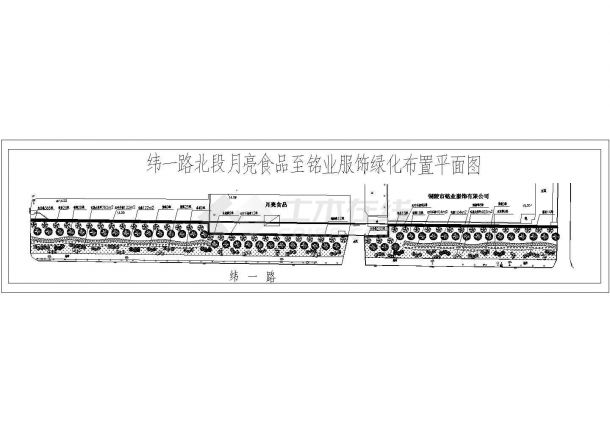Construction design of road landscaping in an area
Garden sketch, pavement, greening, water supply and drainage, electrical installation and other works This project consists of single building, garden sketch, pavement, green, cobblestone pavement, etc; All are hard bottom pavement. 4. Greening: The main trees in the greening design of this project are cedar, Chinese pine, French tung, acacia, crape myrtle, pomegranate, purple leaf plum, cherry blossom, weeping willow, etc; Shrubs mainly include cypress, euonymus japonicus, forsythia suspensa, rose, red rosewood, holly bulb, redbud, fufang rattan, etc; 5. Water supply and drainage installation: (1) The main parts of water supply and drainage installation in this project include buildings, sprinkler irrigation and off-site water supply. UPVC pipes are used for water supply pipes with diameter greater than DNl 00, and PP-R polypropylene pipes are used for water supply pipes with diameter less than DNl 00







