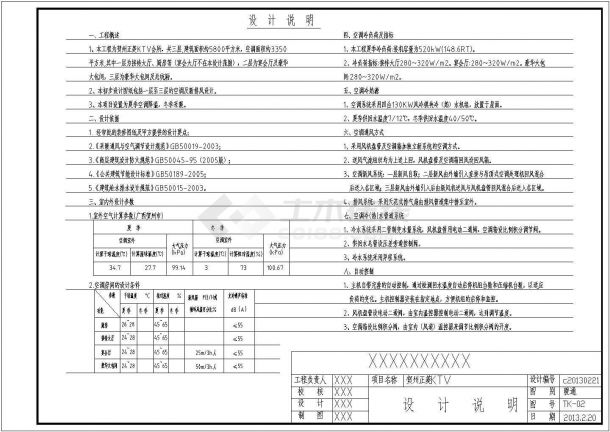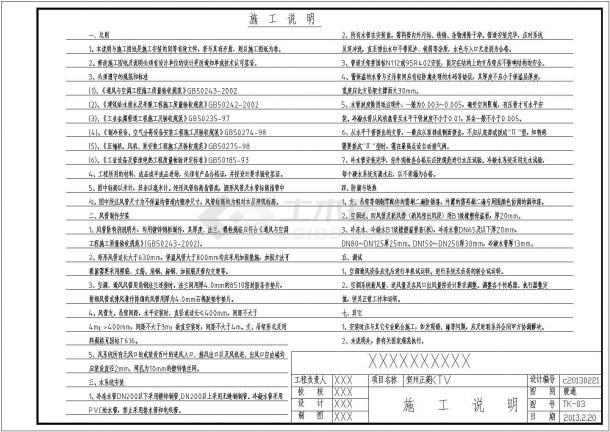The line type, scale and legend of this drawing meet the standards.
The overall layout is good, and the external shape, internal layout and structural structure of buildings and structures are clear.
The single building is consistent with the general layout, the corresponding relationship between the plane section details is accurate, and there are no errors, omissions, collisions and defects in the drawings
The drawings are complete, the expression is accurate, the content is complete, and the content is detailed, which can be downloaded by designers for reference.







