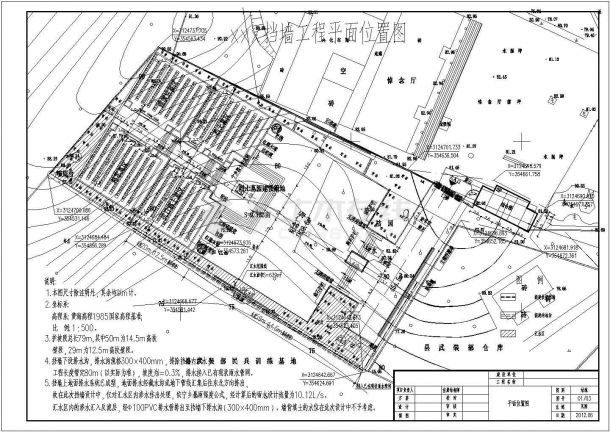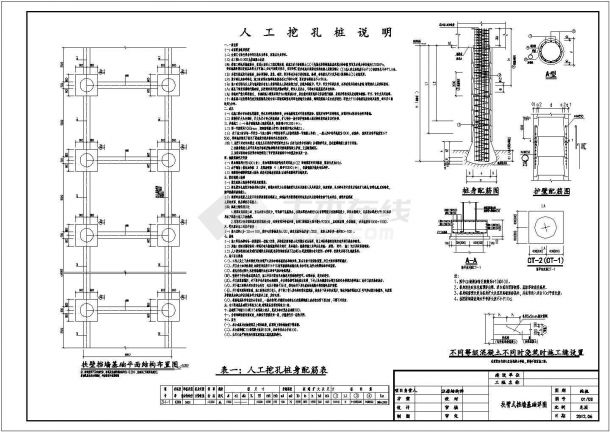This project is a classic 15m high buttress retaining wall cad layout, including the project plan, manual digging pile description, plan, the content of the drawing is complete, clear, rigorous drawing, welcome designers to download and use

CAD layout of a typical 15m high counterfort retaining wall - Figure 1

CAD layout of a typical 15m high counterfort retaining wall - Figure 2

CAD layout of a typical 15m high counterfort retaining wall - Figure 3

CAD layout of a typical 15m high counterfort retaining wall - Figure 4

CAD layout of a typical 15m high counterfort retaining wall - Figure 5

CAD layout of a typical 15m high counterfort retaining wall - Figure 6
Special statement: This material belongs to the sharing uploaded by users Downloaded content, only for learning, not for commercial use. If there is any copyright problem, please timely contact Station delete!
Collection
share
WeChat code scanning and sharing
Click to share







