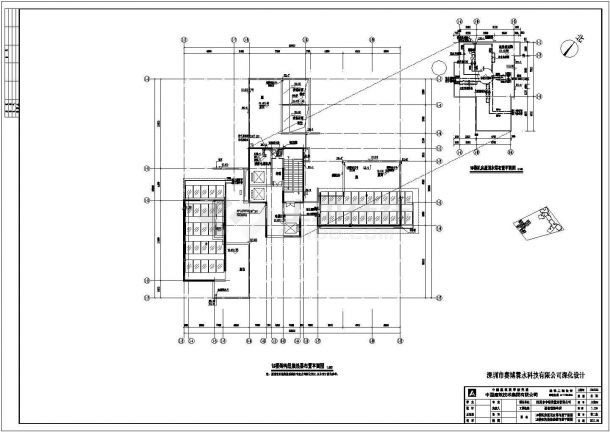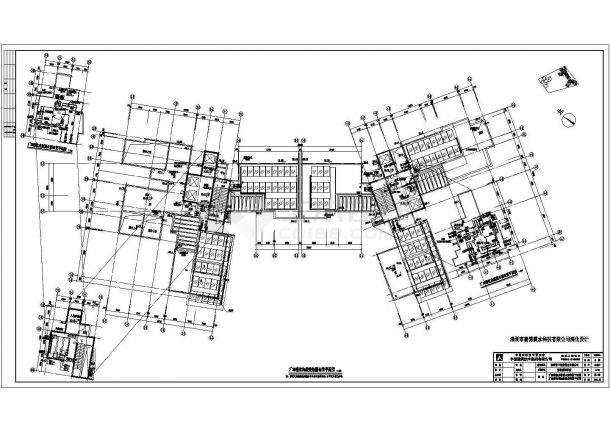The residential buildings in the community are 6-storey, 5-storey, 4-storey and 3-storey residential buildings. Each household is calculated as 15 vacuum heat collectors, and each household supplies 120L solar hot water every day. 3、 Process design 1. The solar hot water supply and return pipes and the heat collection circulation pipe network of the pipeline are connected by hot water PPR pipes. The pipeline insulation is made of B1 class fire-resistant rubber and plastic, with insulation thickness of 15mm, and the roof pipes are made of PVC protective layer.







