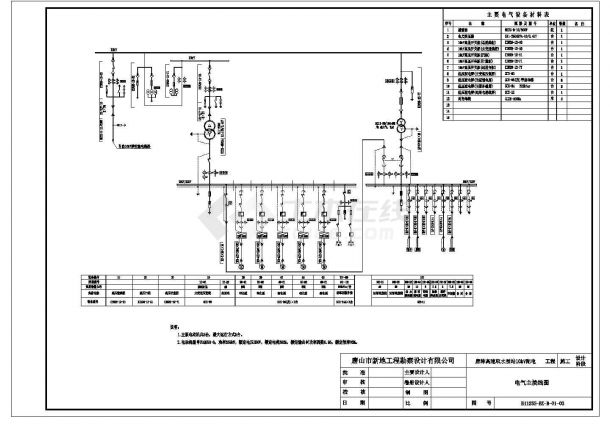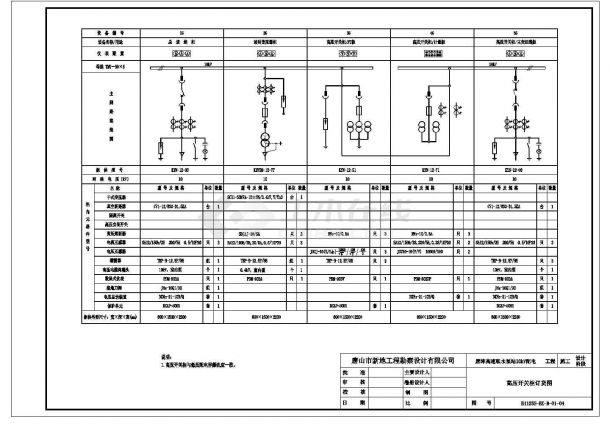A complete set of detailed design drawings for the 10kV distribution room, including: drawing list, main electrical wiring, ordering drawings, lightning protection grounding, power lighting, etc., and the supporting secondary schematic design drawings, which I hope will be helpful to everyone

Design Drawing of Complete Primary and Secondary System of 10kV Distribution Room - Figure 1

Design Drawing of Complete Primary and Secondary System of 10kV Distribution Room - Figure II

Design Drawing of Complete Primary and Secondary System of 10kV Distribution Room - Figure 3

Design Drawing of Complete Primary and Secondary System of 10kV Distribution Room - Figure IV

Design Drawing of Complete Primary and Secondary System of 10kV Distribution Room - Figure V

Design Drawing of Complete Primary and Secondary System of 10kV Distribution Room - Figure VI
Special statement: This material belongs to the sharing uploaded by users Downloaded content, only for learning, not for commercial use. If there is any copyright problem, please timely contact Station delete!
Collection
share
WeChat code scanning and sharing
Click to share







