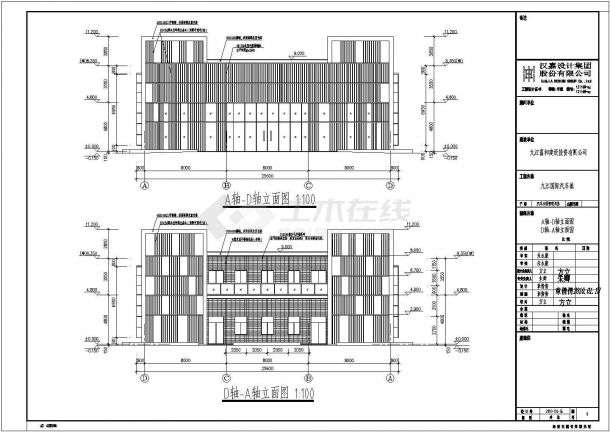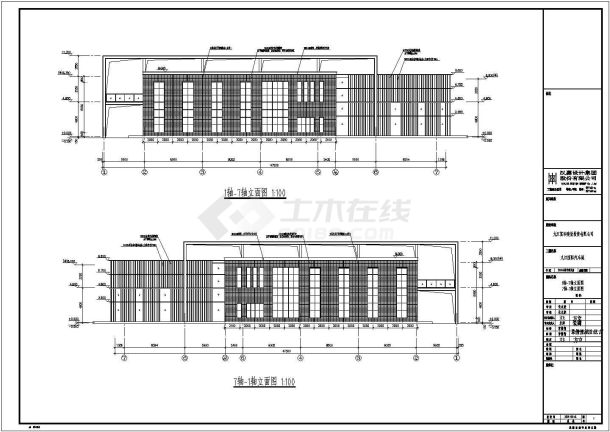-
Civil Engineering Online -
data -
forum -
curriculum -
AI Specification -
Package -
APP 
Download mobile client -
product
-
/ register -
Sign in -

-
news dynamic zero Loading





