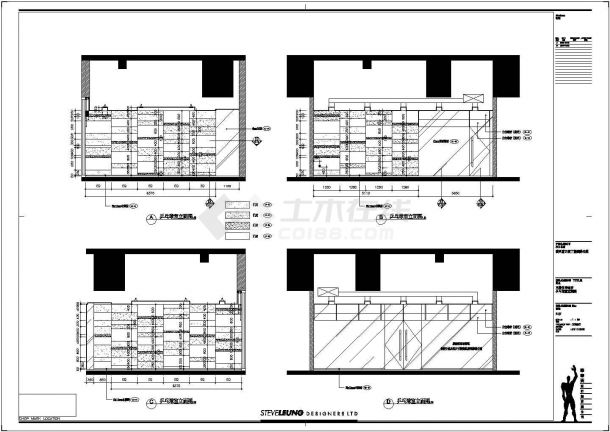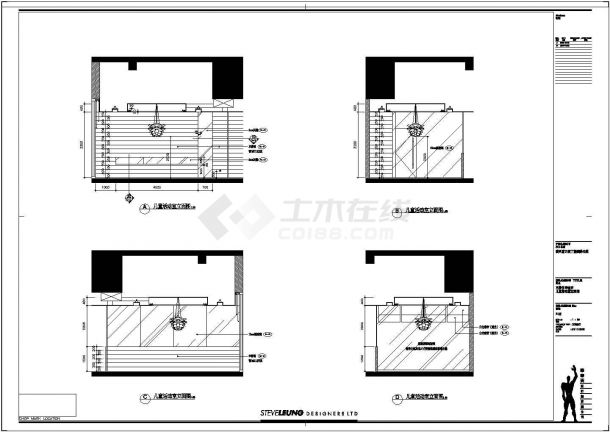Interior decoration design of a city's elderly activity center Construction plans
This document is the interior decoration construction drawing of a city elderly activity center, including: door table, (plane layout, top layout, elevation): (1-6 floors, pharmacy infirmary, office, sanitation dining area, toilet, activity room, barber room, monitoring room, lobby, karaoke Singing and dancing hall, opera theater, leisure tea room, gym, taijiquan exercise room, bridge room, electronic reading room, newspaper and magazine reading room, billiards room, golf room, sand fox autumn room, health care knowledge park, elevator hall, exhibition hall, painting studio, audio-visual education multi-function classroom, chess room, mahjong room, electronic darts room, air suspension room, table tennis room, party branch activity room Conference Room, Human Secretarial Department, TV Room, Reception Room and Report Hall ..); (Railing, lounge bar, handrail...) The detailed drawing is accurate in design and detailed in content, which can be downloaded by designers for reference.







