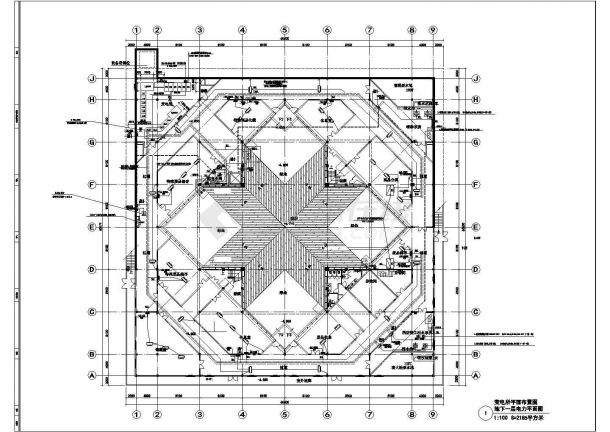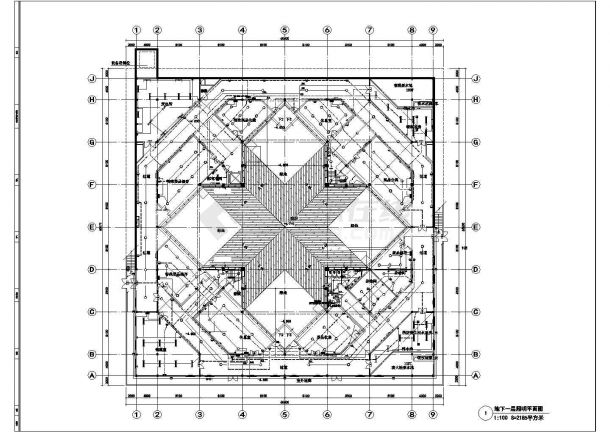some Convention and Exhibition Center Steel structure installation scheme
The project of * * * Plaza Convention and Exhibition Center in * * * City, Anhui Province is located in the comprehensive development zone of * * * New Town, on the south side of * * * Road and the west side of * * * Road, with a floor area of about 29000 square meters (including about 7000 square meters for the basement and 22000 square meters for the ground building). ***The exhibition center is invested and built by the management committee of Anhui * * * New Town Comprehensive Development Zone, and jointly designed by Australia * * * Architectural Design Co., Ltd. and * * * Glass Industry Design Institute. Its structure type is: underground floor; There are two floors above the ground, with interlayer locally. The main body of the above ground part is a composite structure of steel structure frame and concrete floor. The plane form and function of the project are: Basement parking lot: 137.00m long, 49.20m wide, and the ground elevation is -5.50m. The basement is divided into power distribution room, refrigeration room, air conditioning water pump room, fire water pump room and vehicle parking area, with one vehicle entrance and four upper and lower corridors on the left and right. First floor building: 126.00m long, 67.20m wide, 5.25m roof elevation, including 10.50m roof elevation of the central exhibition hall. The first floor is divided into the central exhibition hall, business and property management center, equipment and storage room, electrical distribution room, and fire center. The second floor building is 162.00 meters long, 67.20 meters wide, and 10.50 meters above the ground. It is mainly the central exhibition hall. Intermediate mezzanine: There is an intermediate mezzanine between the exhibition hall on the first floor and other business and equipment rooms, which is mainly used for coffee shops, multi-function halls, office rooms and large corridors. The design of this project is novel and beautiful, especially the structural design of the large cantilever beam with a span of 48 meters, which is rare in China at present. The whole roof shrinks in an arc shape with smooth curves. The main components have various forms and complex structures, including welded box steel columns, steel beams, welded round pipe columns, welded I-steel columns and beams; There are also some round pipe cables, stainless steel strands and other components. The total bidding period of the project is 540 calendar days, and it is planned to start on November 28, 2002 and complete on May 28, 2004. The project quality is required to reach the Luban Prize of National Construction Engineering.







