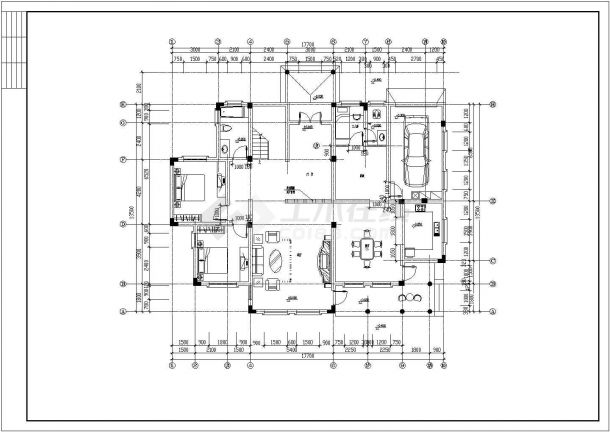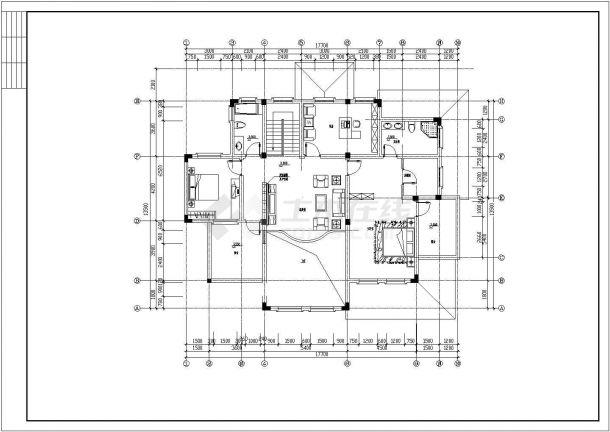Detailed decoration design of a complete set of European style villa Construction plans
List of drawings: first floor layout plan, second floor layout plan, first floor wall modification plan, second floor wall modification plan, living room plan detail, first floor top layout plan, second floor top layout plan, first floor bill of quantities, second floor bill of quantities, living room first floor top detail, living room second floor top detail, first floor lighting switch layout plan, second floor lighting switch layout plan First floor layout plan, second floor layout plan, master bedroom B elevation detail, master bedroom A elevation detail, master bedroom C elevation detail, master bedroom D elevation detail, master bedroom wardrobe A interior elevation detail, master bedroom wardrobe D interior elevation detail, master bedroom wardrobe A elevation detail, master bedroom wardrobe D elevation detail, master bedroom top view, master bedroom plan, girl's room D Elevation Detail, B Elevation Detail of Girl's Room, A Elevation Detail of Girl's Room, C Elevation Detail of Girl's Room, A Elevation Detail of Girl's Study, B Elevation Detail of Girl's Study, Plan Detail of Girl's Room, Top Detail of Girl's Room, B Elevation Detail of Living Room, D Elevation Detail of Living Room, C Elevation Detail of Aisle, C Elevation Detail of Living Room, A Elevation Detail of Living Room, D Interior Elevation Detail of Cloakroom, B Cloakroom Interior elevation detail, cloakroom D elevation detail, cloakroom B interior elevation detail, cloakroom A elevation detail, cloakroom B elevation detail, cloakroom plan detail, cloakroom top surface detail, secondary bedroom A elevation detail, secondary bedroom D elevation detail, dining room C elevation detail, dining room B elevation detail, dining room plan, dining room top surface detail, secondary bedroom C elevation detail, secondary bedroom D Elevation detail, A elevation detail of the secondary bedroom, B elevation detail of the secondary bedroom, top detail of the secondary bedroom, plan detail of the secondary bedroom, top surface of the activity room, plan of the activity room, top surface of the workers' laundry, plan of the workers' laundry, D elevation detail of the stairwell, and list of main lamps.







