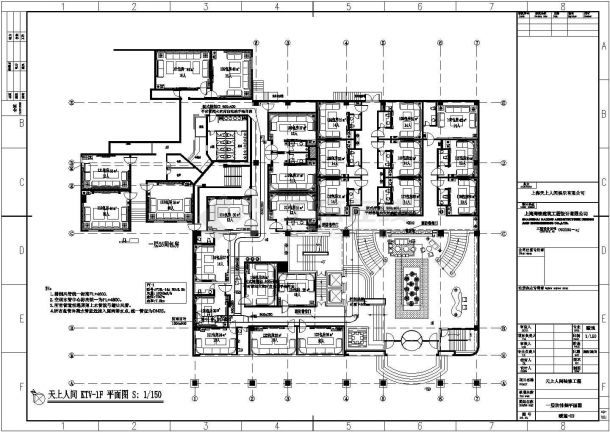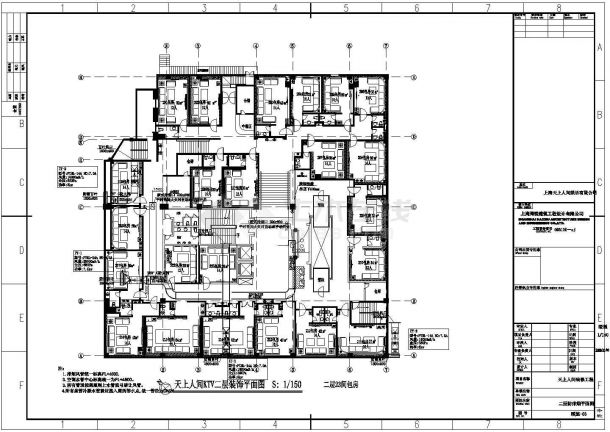1、 Project overview: The building is located in Beijing, with a total floor area of about 4000m2. The project is a technical renovation project. The scope of this design includes: ventilation of guest rooms, halls, recreation rooms, air conditioning pipeline layout, equipment selection, and calculation and distribution of cooling and heating loads.
2、 Cold and heat sources: It can be connected to municipal heating or boiler heating.
3、 Air conditioning system:
1. Air conditioning chilled water temperature is 7 / 12 ℃, and municipal or boiler water supply temperature is 95/95 ℃ hot water.
2. The air-conditioning water system is a dual pipe variable water system, and the cold water pipeline is horizontal.
3. All air conditioning system and fan coil unit plus fresh air system are mainly used.







