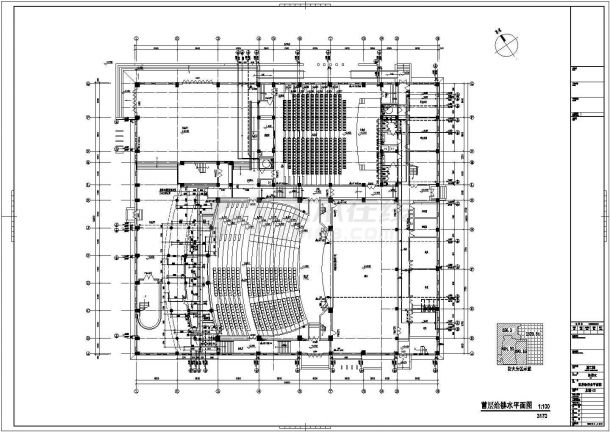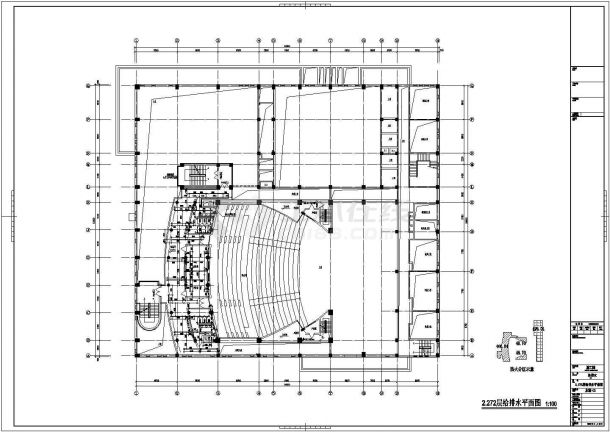[Sichuan] An elderly person Activity Center Water supply and drainage construction drawing
This document is the water supply and drainage construction drawing of [Sichuan] Elderly Activity Center, with a total building area of 16544.21 square meters, a building height of 49.80M, 12 floors above the ground, 1 floor underground, a Class II high-rise complex building, and a fire resistance rating of Class I. Design scope: water supply and drainage, fire protection and other pipeline systems in the building. The drawings include the general layout of outdoor water supply and sewage pipeline, the general layout of outdoor rainwater pipeline, the water supply and drainage and fire protection plan from the basement to the twelfth floor, the spraying plan from the basement to the twelfth floor, the water supply and rainwater system development schematic diagram, sewage Wastewater System Deployment Schematic Diagram Fire Hydrant Fire Protection System Deployment Schematic Diagram Automatic Sprinkler System Deployment Schematic Diagram Fire Pump Room Detail Drawing Fire Pump Room Section Drawing Toilet Detail Drawing Toilet Water Supply and Drainage Pipeline System Diagram, for reference.








