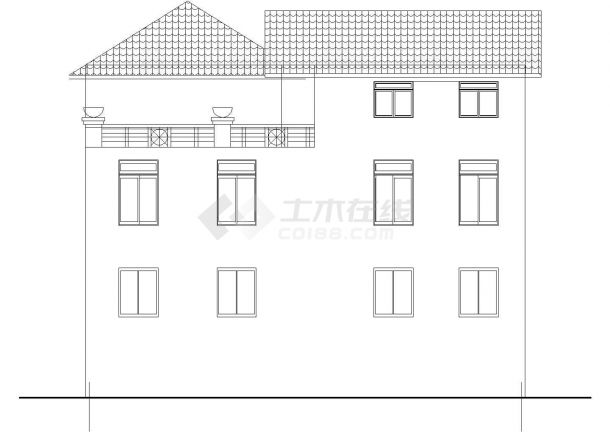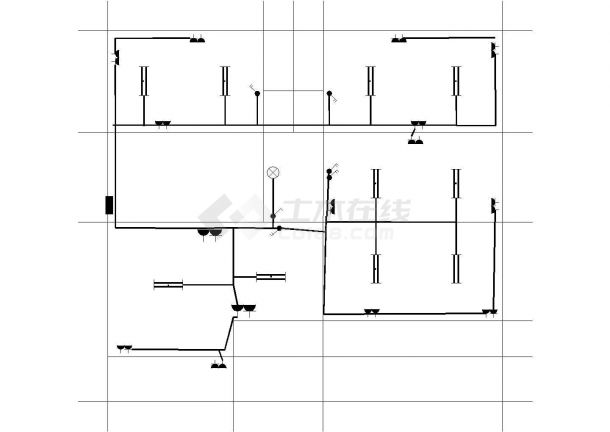Floor area: 11.6m * 15.8m
Building floors: three
Building height: 11m (including roof)
Building structure: frame structure
Design function:
First floor: sunshine gallery, pool, living room, porch, mahjong room, toilet, storage room, dining room, toilet, workers' room, laundry, kitchen, garage;
Second floor: bedroom (including toilet, dressing room), toilet, bedroom, living room, balcony, bedroom, master bedroom (including study, toilet, dressing room), balcony;
The third floor: audio-visual room, terrace, terrace, fitness sunshine corridor, bathroom, piano practice room, bedroom, terrace.
Drawing list: rural housing construction description, decoration practice table, polymer cement mortar mix proportion, drawing list, node detail, stair detail, toilet detail, first floor plan, second floor plan, third floor plan, roof floor plan, east elevation, west elevation, south elevation, north elevation, door and window table, door and window detail.







