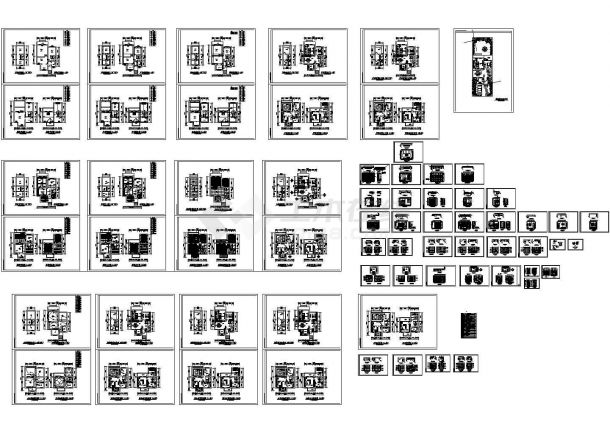Content introduction A complete set of drawings of a B-type independent villa in Huidong This design is: A B-type independent villa in Huidong A complete set of drawings for independent villas of type I Seismic fortification intensity: 6 degree Structure type: reinforced concrete structure system: special-shaped column frame drawings include: architectural drawings: villa energy saving section, plan of the first underground floor, plan of the semi basement, plan of each floor, roof plan, elevation, and section, 11 drawings in total; Structural drawing: foundation layout plan, column positioning drawing, column positioning drawing, column construction drawing, beam plan of the first floor of the basement, slab plan of the first floor of the basement, beam plan of each floor, slab reinforcement drawing of each floor, beam reinforcement drawing of the roof floor, slab reinforcement drawing of the roof floor, 14 drawings in total; HVAC drawing: design and construction description, gas plan of the first floor, 2 drawings in total. Electrical drawing: 12 drawings in total, including general description of electrical design, list of main equipment, strong and weak current system diagram, lighting plan of each floor, roof lightning protection plan, foundation grounding plan, weak current plan of each floor; Water supply and drainage diagram: water supply and drainage design construction description, legend, water supply and drainage system expansion diagram, water supply and drainage plan of each floor, and water supply and drainage plan of roof floor, totally 6 drawings. 2 3 4







