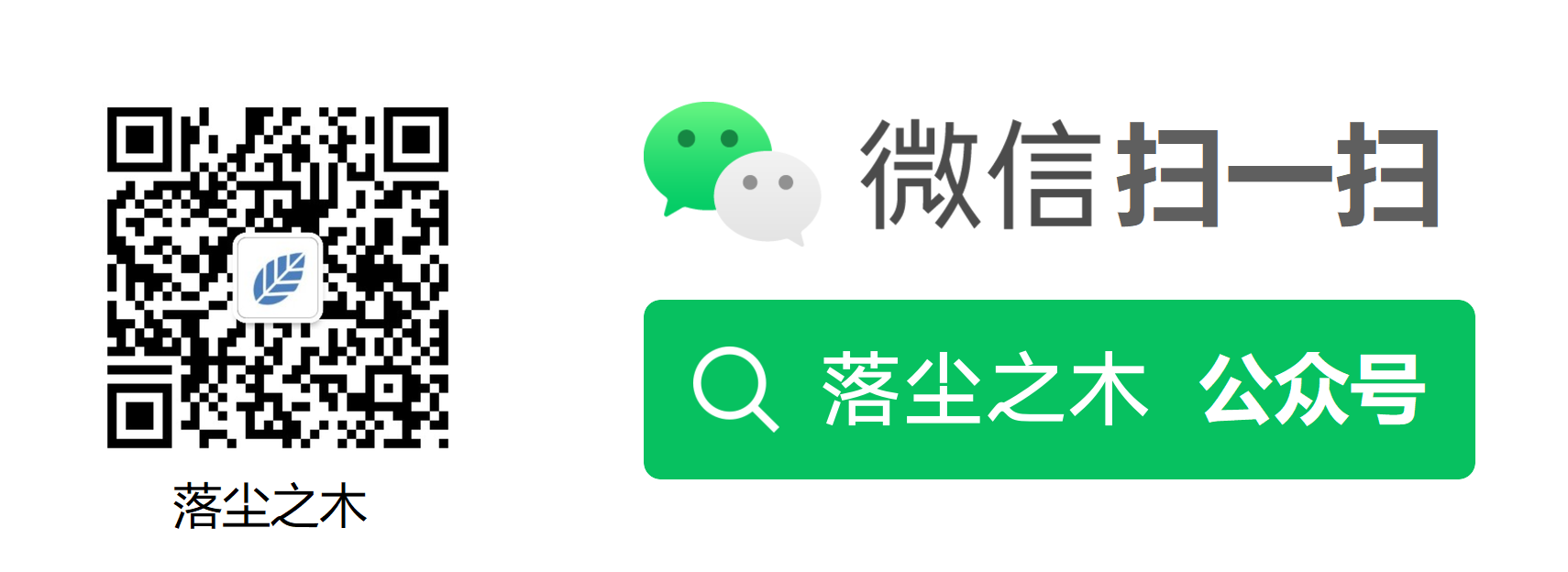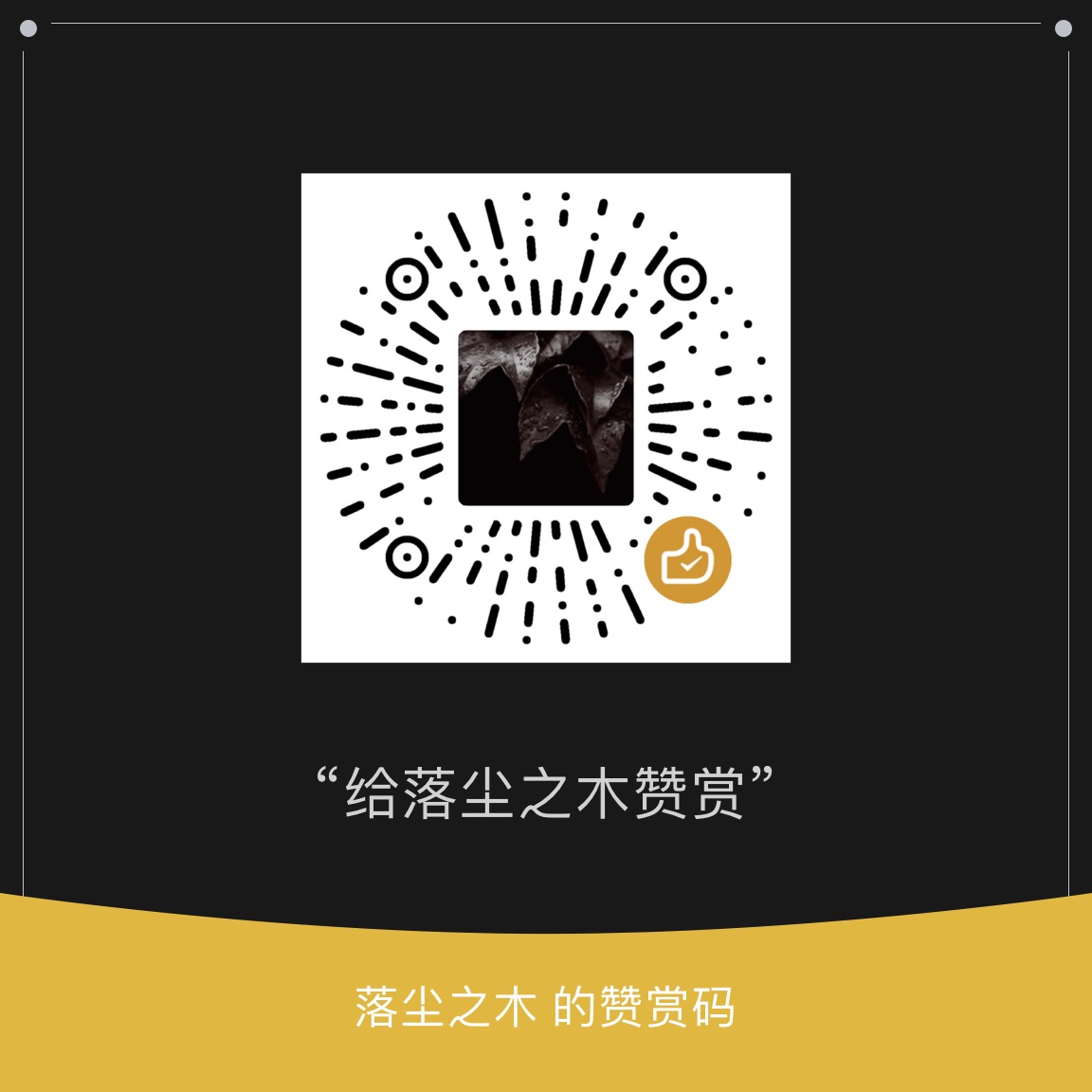Tianzheng T20 is a professional architectural design software, mainly used in architectural design, structural design, equipment design and other fields. The software adopts advanced 3D modeling technology, which can help users quickly create building models and carry out various analysis and optimization.
T20 is just a CAD auxiliary tool. Integrating batch commands, linetypes, font libraries, symbol libraries, etc. will bring designers a lot of convenience and save time. Tianzheng software includes HVAC, water supply and drainage, electricity, structure, architecture, etc. Among them, Tianzheng Architecture has become the actual drawing standard of architectural design, and has made outstanding contributions to the improvement of computer application level and design productivity in China's architectural design industry.
- Building module: Tianzheng T20 building module provides a rich library of building elements and building templates, and users can quickly design the layout and elevation modeling of buildings as required. At the same time, space layout, lighting design and interior design can also be designed, which can be used for the design of office buildings, residential buildings, shopping malls and other types of buildings.
- Structural module: Tianzheng T20 structural module provides a variety of structural design methods and calculation functions, which can be used for structural design of steel structure, concrete structure, wood structure and other types. Users can design structural layout, force analysis and structural calculation according to design requirements, which can be used for structural design of various buildings.
- Water supply and drainage module: Tianzheng T20 water supply and drainage module provides a variety of design methods and calculation functions for water supply, drainage, rainwater collection and treatment, and can design water supply, drainage, rainwater pipeline, sewage treatment, etc. Users can design pipe layout, flow calculation and equipment selection according to design requirements, which can be used for water supply and drainage design of various buildings.
- Electrical module: Tianzheng T20 electrical module provides a variety of electrical design methods and calculation functions, which can be used for lighting, socket, power, communication and other aspects of design. Users can design electrical layout, line selection and electrical load calculation according to design requirements, which can be used for electrical design of various buildings.
In a word, Tianzheng T20 is a powerful architectural engineering design and construction software, which covers the design and calculation functions of buildings, structures, water supply and drainage, electrical and other aspects, and can be used in the whole process of architectural engineering, from preliminary design to construction drawing design and construction site management. Its easy-to-use interface and rich functions provide convenient design tools for architectural engineers and designers, which can help users complete various architectural engineering design tasks quickly and accurately.
T20 Tianzheng Building Software carries and expands the demand for effective information in the design process. It has been developed after 20 years of dedicated research and reference to a large number of user opinions. T20 Tianzheng building software creates a truly effective BIM application mode through interface integration, data integration, standard integration, internal connection of Tianzheng series software and connection of Tianzheng series software with Revit and other external software. It has the characteristics of embedding data information, carrying information, expanding information, etc.
We classify and extract the commands commonly used by designers in the drawing process, and similar functions are presented in 2D sketch and annotation mode in the form of palettes. The user can directly click the button on the palette to activate relevant commands, without repeatedly clicking multi-level menus to find commands, and more conveniently and quickly complete the drawing of engineering drawings.
The latest generation T20 Tianzheng building software V4.0, developed on the AutoCAD graphics platform, serves the design of building construction drawings with advanced building object concepts and becomes the preferred software for building CAD.
Overview of functions of Tianzheng Building
Target orientation of software function design
Professional object technology is applied to further meet the requirements of repeated modification of construction drawings based on the technology of simultaneous completion of 3D model and plan.
Utilizing the advantages of professional object modeling of Tianzheng, provide sunshine analysis model (as shown below) and occlusion model for sunshine analysis of planning and design; Provide energy-saving building analysis model for mandatory building energy-saving design.
Custom object construction professional component
Tianzheng has developed a series of user-defined objects to represent professional building components, which are easy to use and have strong versatility. For example, various wall components have complete geometric and material characteristics, which can be operated like ordinary graphic objects in AutoCAD. The geometric shape can be changed by arbitrary stretching with grips. You can also double-click the object to modify parameters such as wall thickness and height, and intelligently link with doors and windows according to their interrelationship (as shown in the following figure), significantly improving editing efficiency; At the same time, the above modifications can also be intuitively reflected in the 3D view, which truly realizes the integration of 2D and 3D.
Perfect user interface
Convenient intelligent menu system
The screen menu with 256 color icons is illustrated with pictures and texts, clear hierarchy, and folding structure. It supports mouse wheel operation, making switching between submenus faster.
The right button function of the screen menu is rich, which can execute command real-time assistant, directory jump, start command, customization and other operations.
In the drawing process, the right-click shortcut menu can sense the type of selected object, pop up relevant editing menus, customize personalized menus at will to adapt to user habits, and Chinese Pinyin shortcut commands and one button shortcut make drawing faster.
Support multi platform object dynamic input
AutoCAD has introduced the interactive method of dynamic input and editing of objects since the 2006 version. Tianzheng has fully applied it to Tianzheng objects. This editing method of directly inputting the size of objects on the drawing is conducive to improving the drawing efficiency. The figure shows the dynamic modification of door and window stack size.
Powerful status bar function
The scale control of the status bar can set the current scale and modify the object scale, providing control over groups, wall baseline display, thickening, filling, and dynamic dimensions (effective for levels and coordinates).
Support user customization
You can customize the software interface form, operation commands, and architectural design parameters through Customize and Tianzheng Options. This setting can be exported to an XML file for other users of your company to import, realize the sharing of parameter configuration, or restore the initial setting value of the program through "Restore Default".
Advanced professional marking system
Tianzheng has developed a specialized dimensioning system specifically for the dimensioning of drawings in the construction industry. Axis numbers, dimensions, symbolic dimensioning, and text are all operated with the most convenient custom objects for architectural drawings, replacing the traditional dimension and text objects. According to the marking requirements of the architectural drawing specification, it provides an unprecedented flexible modification method for user-defined dimension objects. Because it is specially designed for the construction industry, it simplifies the structure of dimensioned objects while being convenient to use, saves memory and reduces the number of commands.
At the same time, customized professional symbol annotation objects are created according to the symbols required by the drawing legend in the specification, with professional grips and scale information that meet the drawing requirements. Grip dragging behavior during editing conforms to the design habits. The introduction of symbol objects properly solves the problem of standardization of CAD symbol annotation.
Newly designed text table function
Tianzheng's user-defined text objects can easily write and modify Chinese and Western mixed typefaces, input and transform superscripts and subscripts, input special characters, and write circled characters. Text objects can adjust the width height ratio of Chinese and Western fonts respectively, and correct the problem that the actual height of the two types of fonts (*. shx and *. ttf) used by AutoCAD is not equal to the actual height of Chinese and English characters, so that the mixed Chinese and Western text labeling meets the requirements of national drafting standards. In addition, Tianzheng text can also be set to shield the background to obtain a clear graphic effect.
The in place text editing function of Tianzheng Building provides services for text editing in the whole drawing. Double click the text to enter the editing box, providing unprecedented convenience.
Tianzheng table uses advanced table objects, and its interactive interface is similar to Excel's spreadsheet editing interface. Table objects have a hierarchical structure, so users can fully grasp how to control the appearance of tables and create personalized tables. It is worth mentioning that Tianzheng Table also realizes two-way data exchange with Excel, making engineering tabulation as convenient and efficient as working with metric tabulation.
Powerful library management system and block function
The library system of Tianzheng adopts the TKW file format of the library group, and manages multiple libraries at the same time. The structure of the entire library is clear at a glance through the tree directory with clear classification. The optimal visual size and relative position can be adjusted at will between the category area, name area and block preview area. Blocks support functions such as drag and drop sorting, batch renaming, and new warehousing automatically named in the format of "block length * block width", which is convenient for users to the greatest extent.
The graphic library management interface adopts flat icon toolbar and menu bar, which conforms to the appearance style and usage habits of popular software. Since each graphic library is independent, the system graphic library and user graphic library are maintained by the system and user respectively, which is convenient for version upgrade.
Home Page: https://www.tengen.com/
Download address
Tianzheng T20 v9.0 HVAC structure building water supply and drainage electrical Chinese version
123 Cloud Disk:
https://pan.baidu.com/s/12pgbethnBEj04S64b0gHjw?pwd=4ysc
T20 Tianzheng Construction Software v4.0 Chinese Version Dust falling wood mesh disk: https://pan.luochenzhimu.com/disk/software/T20/ Tianzheng Building/ Baidu online disk: https://pan.baidu.com/s/1yoV_sJ0qiwjwjBfkiZ_bcw
Software operation system and platform
Operating system: Windows 7 32/64 bit Windows 10 64 bit
CAD platform: 32-bit AutoCAD 2007~2016, 64 bit AutoCAD 2010~2017 graphics platform
The main software improvements are as follows
1. Support 64 bit AutoCAD2017 platform;
2. Improve the site layout module, add red line concession, parking lot number, tree name marking, tree statistics, living coordinate table and other functions, and improve the original functions such as road elevation and parking lot layout;
3. The new building fire protection module provides a series of functions related to building fire protection zones, such as zone creation, local spraying, floor opening, area correction, etc;
4. Add functions such as filling area statistics and drawing round holes; Improve auxiliary drawing tools such as Tianzheng filling, area calculation and incremental text;
Installation instructions
1. You can use one key to break Tianzheng Building T20 V4.0 to break it into a stand-alone version for local use
2. The test supports 32-bit AutoCAD2007~2016 and 64 bit AutoCAD2010~2016! 2017 test failed!
T20 Tianzheng HVAC software V3.0
Baidu online disk: https://pan.baidu.com/s/1dGZB3SP





![Wancai Animation Master | 0 Basic Animation Video [Software Recommendation] - Wood of Falling Dust](https://img.luochenzhimu.com/public/2024/05/2024051509.png)


![Official Windows 11 Release [Official MVS (MSDN)] [Windows 11 NI-23H2] February 2024 Image Update - Wood of Dust](https://img.luochenzhimu.com/public/2021/10/2021100515.jpg)



































































