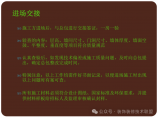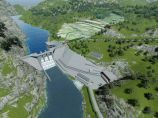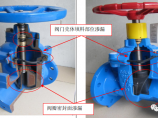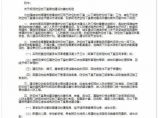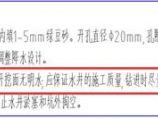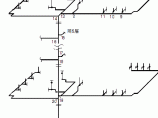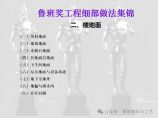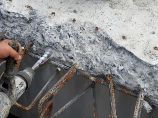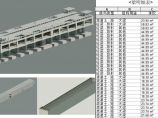1、 The settlement of projects with different scopes determines the project price at the construction stage, including construction cost, installation cost, etc; The final account of completion includes all the actual costs in the whole process from raising to completion and production, including construction engineering costs, installation engineering costs, equipment and tools purchase costs and reserve costs, as well as supervision costs, design costs, construction unit management costs and other costs. 2、 The settlement of different projects of the main body is carried out between the construction unit and the construction unit, and there are two equal main bodies; The final accounts of the project are collected, distributed, summarized and prepared by the construction unit for the costs incurred in the project. There is only one main body. 3、 Time ... View details

