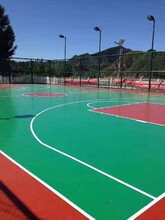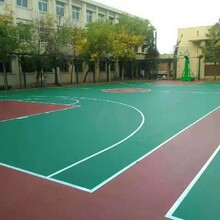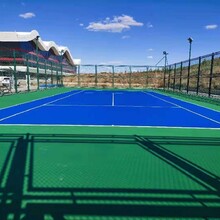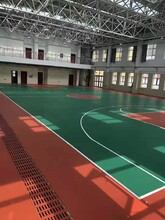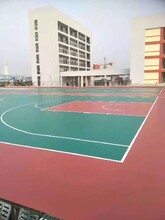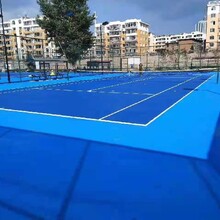Construction cost of Taizhou tennis court
Source: Zhongjianhong (Beijing) Sports Facilities Co., Ltd
Time: 2024-06-28 14:48:32
[Report]
The construction process of laying the plastic water-based runway is a three-step construction method. Add an appropriate amount of rubber particles into the glue solution, and pave the bottom glue with a thickness of 8mm. After it is cured, pave the glue solution with a thickness of 2mm on it, manually sprinkle red particles evenly, recover the excess glue particles, and then spray a layer of glue solution on it. This method is a water-based compound runway.
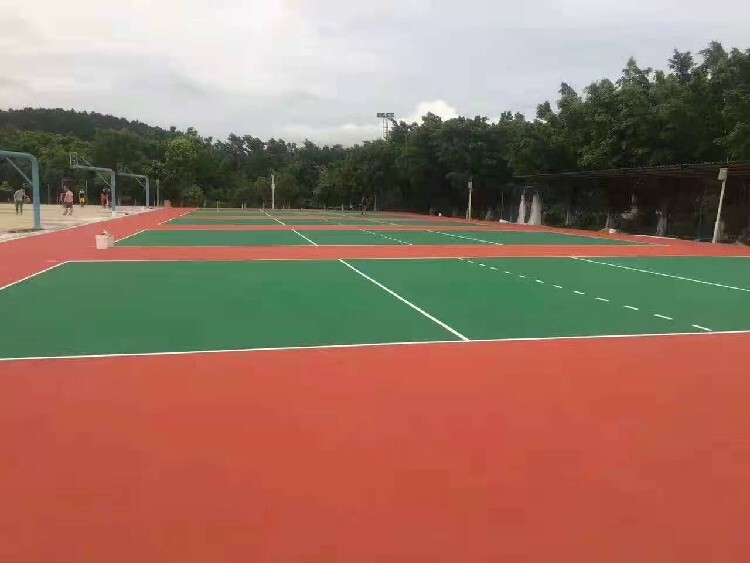
Foundation inspection and repair
Check the compactness of asphalt foundation or the strength of cement foundation, the flatness of foundation and drainage slope, which must meet the foundation requirements of runway specifications. Check whether there are other residues dripping from civil works on the ground, and remove dust. Use quartz sand asphalt repair material to fill uneven places and gaps.
● Primer laying
The components of A and B and granular materials shall be mixed and stirred in the mixing tank according to the required proportion, the amount of catalyst and diluent added shall be adjusted according to the local temperature, and the mixing speed and time shall be controlled. After mixing evenly, the materials shall be paved to the required thickness at one time, and the paving surface shall be plastered with tools to make the surface smooth.
● Cleaning construction
Components A and B (excluding rubber particles and rubber powder) shall be mixed and stirred in the mixing bucket according to the required proportion, the amount of catalyst and diluent added shall be adjusted according to the local temperature, the mixing speed and time shall be controlled, and after mixing evenly, the primer shall be evenly coated with trowel or scraper. The surface is now smoother.
● Self textured finish paint construction
The two-component special self textured surface slurry is prepared in proportion, and is sprayed and paved on the cured clear slurry by airless pressure spraying machine. This layer will form a self textured texture layer before fully curing, and its anti-skid effect after curing meets the standards of IAAF.
● Site marking
Measure and position according to the standard size, apply the scribing paint in two layers, and clean the site when the paint is cured.
Applicable venues: runways around football fields, basketball fields, badminton courts, tennis courts, sports fields, parks, and schools.
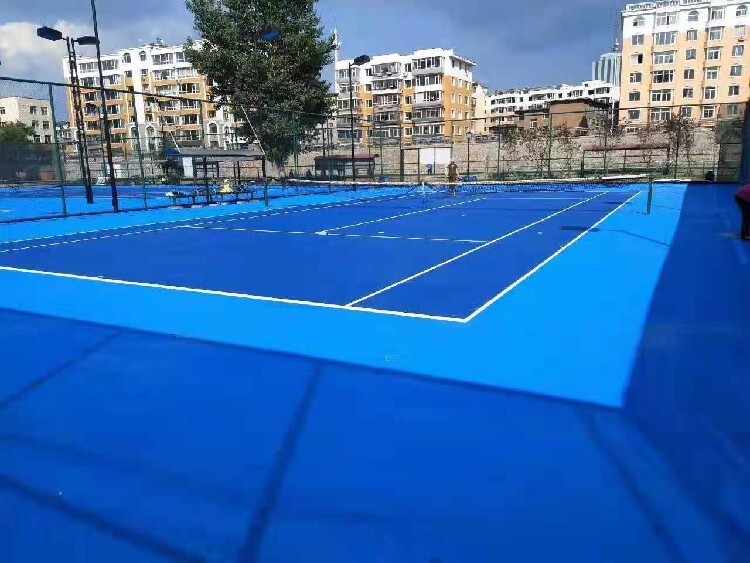
The basketball court is a solid rectangular surface, free of obstacles. For the major official matches of FIBA, the measurement of the court should start from the inner edge of the boundary. For all other competitions, the appropriate department of FIBA has the right to approve the existing courts within the following dimensions: the length is reduced by 4 meters, and the width is reduced by 2 meters, as long as their changes are proportional to each other. Ceiling or low barrier products shall be at least 7m high. The lighting of the stadium should be uniform and the luminosity should be sufficient. The placement of lighting equipment shall not hinder the vision of team members. The size of all new stadiums shall be consistent with the requirements of the major official competitions of the FIBA: 28 meters long and 15 meters wide.
Line: 0.05m (5cm) wide
(1) Boundary: The boundary of the stadium shall be at least 2 meters away from the spectators, billboards or any other obstacles. The boundary of the long side of the court is called the sideline, and the boundary of the short side is called the end line.
(2) Midline: Draw a line parallel to the end line from the midpoint of the side line; The central line shall extend 0.15 meters (15 cm) beyond the sidelines on both sides.
(3) Basketball court free throw line, restricted area and free throw area: 1. The free throw line should be parallel to the end line, and its outer edge should be 5.80 meters away from the inner edge of the end line; This line is 3.60 meters long. Its midpoint must fall on the imaginary line connecting the midpoint of the two end lines. 2. The ground area formed by drawing two lines from both ends of the free throw line to 3 meters from the midpoint of the end line (both measured from the outer edge) is called the restricted area. If it is colored inside the restricted area, its color must be the same as that inside the middle circle. 3. The penalty area is the restricted area plus a semicircle drawn outside the restricted area with the center of the penalty line as the center and a radius of 1.80 meters. The semicircle in the restricted area shall be drawn as a dotted line. 4. The location areas on both sides of the penalty area are for players to use during penalty shooting.
The drawing is as follows:
(1) One line is 1.75 meters away from the inner edge of the end line and measured along the sidelines on both sides of the penalty area.
(2) The width of one location area is 0.85m (85cm), and it is connected with the beginning of the neutral area.
(3) The width of the neutral area is 0 40m (40cm), and use the same color as other lines.
(4) The second location area is adjacent to the neutral area, with a width of 0.85m (85cm).
(5) The three location area is adjacent to the two location area, with a width of 0.85m (85cm).
(6) All lines used to draw these location areas have a length of 0 10 meters (10 cm), and perpendicular to the outside of the penalty area sideline.
(4) Middle circle: The middle circle should be drawn in the center of the court, with a radius of 1.80 meters, measured from the outer edge of the circle. If it is colored inside the middle circle, its color must be the same as that inside the restricted area.
(5) Basketball court area 3 points shooting area: 1. 1.25 meters away from the sideline, two parallel lines from the end line; 2. An arc (semicircle) with a radius of 6.25m (measured to the outer edge of the arc) intersects two parallel lines; 3. The center of the arc should be at the intersection of the center vertical line of the other basket and the ground. The distance from the center of the circle to the midpoint along the inside of the end line is 1.575m. Note: If the width of the court is less than 15m, the arc is still drawn according to the above 6.25m radius.
Label: Taizhou Stadium construction materials, Chifeng Stadium ground silicon PU materials sales, Shuozhou tennis court construction, Luohe sports court basketball court construction


