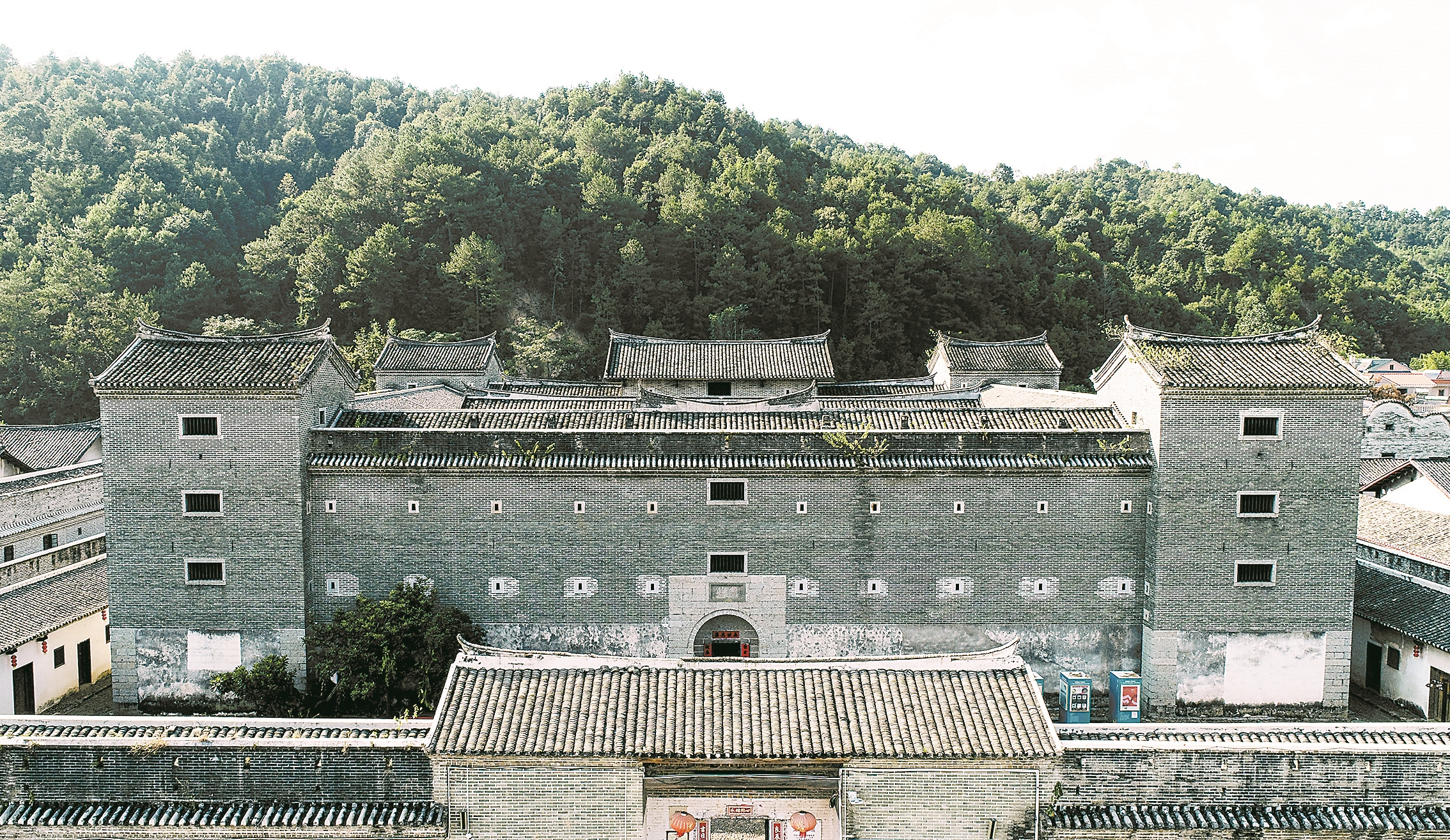
"It has 777 houses, large and small, and is famous for the reputation of" the first enclosure in Lingnan "." Recently, the reporter entered the Shixing Mantang Hakka enclosure scenic spot in Shaoguan. It is the largest Hakka enclosure in Guangdong Province and is known as "the first residential building in northern Guangdong". It is reported that this walled building is a masterpiece of the quadrangle buildings in southern Jiangxi, northern Guangdong and eastern Guangdong. From scale, shape, materials to technology, it can be called the "most Hakka quadrangle buildings", and it is also an outstanding representative of the "square walled" series of Chinese residential buildings.
Shixing is the hometown of building culture in China. It has always been said that "where there is a village, there is an enclosure. Without an enclosure, there is no village". The building here is different from the Hakka earth building in Fujian, and it is a fortress building with strong defensiveness. According to the introducer of Mantang Hakka Dawei Scenic Area, Mantang Hakka Dawei was built in the Daoguang Period of the Qing Dynasty (AD 1833) and completed in the Xianfeng Period (AD 1860). It is the first Hakka residential house in China that was rated as a national key cultural relics protection unit, and was rated as a 4A scenic area in August 2020.
The lord of the enclosure was Qian Rong, a gentry official on the wealthy side at that time. He built this residential house for the safety of his family. According to records, the master of the design and construction of the building is Zhang Zanye, the thirty third generation grandson of the famous Tang Dynasty prime minister Zhang Jiuling.
It is reported that the layout of Mantangwei buildings is a combination of ancient northern castles and quadrangle houses. The building complex consists of the central enclosure, Shangxin enclosure and Xiaxin enclosure, with three floors inside and outside, "three enclosures, nine halls, twelve courtyards, and 777 rooms". The layout of the courtyard, the setting of ancestral temples, the housing pattern, and the integration of the concepts of orientation, order, and clan ethics fully reflect the characteristics of the ancient family structure in China.
This big encirclement has strong defense function. There is only one entrance and exit for the whole building, with five doors in total. If intruded by thieves, once the gate is closed, it will be a castle as solid as gold. There is a pool on both sides or the top of the gate. As long as the mechanism is opened, the water in the pool can pour down to put out the fire. The wall thickness of the big enclosure is generally more than 60 cm. The wall base at the bottom of the four corner turret in the center is up to 8.2 m thick, and the wall is full of lookout holes and shooting holes. The wall at the bottom of the turret is also wrapped with various iron sheets, which is mixed with sand and gravel. Once the enemy digs through the wall, the sand and gravel will flow out to block the hole.
In addition, it is amazing that this building complex was built on the beach where two rivers meet, but it can go through a hundred years without any crack or subsidence. This is because it uses nine layers of pine wood as the foundation. Pine wood can be used only after being soaked or smeared. Instead of rotting, it becomes harder as time goes by. Therefore, the central building has gone through many vicissitudes without the harm of insects and ants.
All media reporter of Yangcheng Evening News Ouyang Zhiqiang
Edited by: Wu Jiahong

