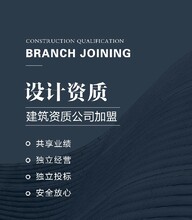Conditions of Jilin Architectural Design Institute
The floor plan is a drawing that expresses the composition and functional relationship of the building. When designing, we should start from the main theme of the building, fully consider the effect of building space combination, and take into account the effect and shape relationship of the building section and elevation. The drawing should be based on the nature and complexity of the project, and expand the complex floor plan; When the building plan is long, it can be drawn in zones; The roof plane can be drawn in a reduced scale; Some important details should be clearly marked. In short, a good start is the key to success. As a step of architectural design, graphic design should be comprehensive, hierarchical, and detail oriented.

Architectural section design. The section drawing is the result of the section design, which fully shows the composition relationship of each part of the building in the vertical direction. The profile design shall mainly indicate the height of each part of the building, the number of floors, the combined use of building space, as well as the structure, structural relationship, levels, practices, etc. in the building profile. In addition, the section location of the profile shall be selected in the part with different story heights, different layers, and more complex and representative internal and external space ratio.

In the history of architectural design, hair is to explore the functions and uses of buildings, and then began to consider modeling. Designer Hu Heng's practicability, beauty and technical realization of the building. When the plan is determined, the idea of building structure and details begins to appear. For architects, innovation in the structure, environment and technical details of the building is crucial.






















