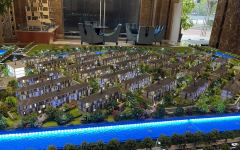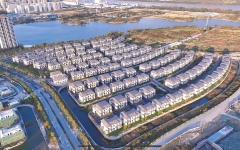A line of Su River near Central, semi Masu River artistic conception, low-density original stone works! New disclosure of product information of Yuexiu Suhe · Heyue Mansion! Push 99-188 ㎡ 3-4 rooms!
Putuo Golden Central Riverside Residence
Next to Putuo Campus of Hua'er High School
Sales office of "Yuexiu · Suhe · Heyue Mansion" Tel: 400-763-1618 Ext. 73355 [Sales Center]
Please be sure to call the sales person to confirm the time when you want to see the house, so as to avoid idling
Building surface: about 99-127-143-188 ㎡, 3-4 rooms
House type drawing&renderings * *!
The exhibition hall is expected to open this month!
The linkage price is 102000/㎡!
The first batch of houses are expected to enter the market in May!

When the project was in the land auction, It is clearly required that the indoor decoration standard should be no less than 5000 yuan/m2 (centralized purchase price), and the brand should be the international front-line brand. Similar kitchens use Miele or Gaggenau, and refrigerators are basically identified as Gaggenau.
Project renderings:

400-763-1618 Ext. 73355 [Sales Center]

520 sets of saleable houses will be launched, of which 99 ㎡ houses account for about 30%, 127 ㎡ houses account for about 40%, and 143 ㎡ and 188 ㎡ houses account for about 15% respectively;

The house type is shown as follows: "Yuexiu · Suhe · Heyue Mansion" Sales Office Tel: 400-763-1618 Ext. 73355 [Sales Center]
(The process draft is only for reference, and the actual situation shall prevail)
99 ㎡ side house type:

99 ㎡ intermediate household type:

Side households with a floor area of about 127 ㎡

127 ㎡ intermediate household type:

143 ㎡ side house type:

143 ㎡ intermediate household type:

188 ㎡ side house type:

In 2023, among the four batches of land auctions in Shanghai, the hot spot is undoubtedly the pt0259a-09 plot of pt0259a neighborhood, Unit W061001, Beixinjing Industrial Park, Putuo District. A total of 11 real estate enterprises participated in the bidding by Yuexiu, with a transaction price of about 4.785 billion yuan, a premium rate of 10%, and a floor price of 66210 yuan/m2, The linkage price of real estate is 102000 yuan/㎡!

It is located in the Putuo Long March plate, with four boundaries: Middle Ring Road in the east, Guangfu West Road in the south, Zhenguang Road in the west, and Yunling West Road in the north. It covers an area of about 40149.88 m2, with a floor area ratio of 1.8 and a height limit of 40 meters.
The administrative area of the plot belongs to Putuo Changzheng Town, with a linkage price of 102000 yuan/m2 and a floor area ratio of 1.8, The proportion of small and medium-sized apartments is 30%, and the proportion of full decoration is 100%, Centralized purchase and loading standard shall not be less than 5000 yuan/㎡.
Recently, new news also came from "Yuexiu · Suhe · Heyue Mansion". The exhibition hall is expected to be opened in April and sold twice, with the first opening expected around May.

Sales office of "Yuexiu · Suhe · Heyue Mansion" Tel: 400-763-1618 Ext. 73355 [Sales Center]
The development and construction requirements of the plot are as follows:
1、 Main part of the building
(1) Facade
1. The facade shall be dry hung with all stones.
2. The use of metal materials on the facade of the building shall be minimized. If metal materials are used, anti rust and anti-corrosion metal materials such as aluminum alloy or red copper must be used.
(2) Building base and moldings
The stone dry hanging process shall be adopted for building base and moldings.
2、 Public area
Sales office of "Yuexiu · Suhe · Heyue Mansion" Tel: 400-763-1618 Ext. 73355 [Sales Center]
(1) Main entrance lobby of the community
1. The main entrance of the residential area should be equipped with a hardbound lobby.
2. The wall and floor decoration materials of the main entrance pedestrian lobby shall be mainly stone.
3. Steps shall not be set in the main entrance lobby and the walkways in the community to ensure barrier free access.
(2) Community functional area
1. The community should be equipped with a club function, and be operated and managed by the transferee independently. The official opening time should not be later than half a year after the delivery of the house.
2. A constant temperature swimming pool should be set in the community club.
3. The community club should be set up with independent fitness equipment room, children's entertainment area and other functional areas.
(3) Underground garage
1. All underground garages shall be delivered with hard decoration.
2. The carriageway of underground garage shall be paved with stones.
3. Garage columns shall be faced with stone.
4. There is no exposed pipeline at the top of the garage, and the clear height of the main lane behind the ceiling is not less than 3.2m.
3、 Residential landscape
(1) Community wall
The main body of the enclosure shall adopt the stone dry hanging process.
(2) Community road
The road surface in the community shall be paved with all stones.
4、 Room * * minute
1. The indoor decoration standard requires that the building area should not be less than 5000 yuan/㎡ (centralized purchase price), and the brand should be the international front-line brand.
2. The kitchen shall adopt the integrated design of kitchen cabinet and kitchen electricity. It shall be equipped with refrigerator, gas stove, range hood, dishwasher and other kitchen appliances.
3. The toilet shall be equipped with waterproof ceiling, and the ground and wall shall be made of stone. Bathtub or tempered glass shower room shall be equipped with shower faucet and toilet seat; The basin cabinet is made of stone with a washbasin and faucet.

The actual exploration of the plot is as follows: "Yuexiu · Suhe · Heyue Mansion" Sales office Tel: 400-763-1618 Ext. 73355 [Sales Center]


In terms of transportation, The project is about 1.5km away from Zhenbei Road Station of Line 13, where there are medium-sized commercial complexes such as the near railway city square.
Metro Line 13 is the transportation artery of the Long March, crossing the urban area. The terminal is in the Pudong World Expo plate, which has a wide radiation range, making it convenient for residents to work and commute.

Self driving The Long March is a plate "surrounded" by the urban trunk road, which is very close to the middle ring road, the outer ring road expressway, and the Beijing Shanghai expressway. It is convenient to go to the urban and suburban areas. The main roads in the region are Jinshajiang Road, Zhenbei Road and Meichuan Road, which extend in all directions.

In business, There are 118 squares and near railway city squares around, which can meet the needs of daily life!

The near railway plaza in the Jinshajiang Road business circle is quite powerful. Across the Jinshajiang Road and the north and south districts, half of the four corner shaped businesses have been given to it, forming a very large single business. Although not particularly popular, it can basically meet the consumption status of the whole business circle.

In education, At present, the counterpart of Shanghewan on the west side of the reference project is the affiliated school of Caoyang Middle School, a nine-year public school with ordinary education quality; The Putuo Campus (High School) of the Second Affiliated High School of China Normal University is currently under construction on the north side of Yunling West Road next to the project;

Putuo Golden Central
Waterfront residence by Suhe River
Next to Putuo Campus of Hua'er High School
Sales office of "Yuexiu · Suhe · Heyue Mansion" Tel: 400-763-1618 Ext. 73355 [Sales Center]
Please be sure to call the sales person to confirm the time when you want to see the house, so as to avoid idling
Building surface: about 99-127-143-188 ㎡, 3-4 rooms
House type drawing&renderings * *!
The exhibition hall is expected to open this month!
The linkage price is 102000/㎡!
The first batch of houses are expected to enter the market in May!
Disclaimer: This image and video content is uploaded and released by the users of Smart House, which only represents the author's opinion and does not represent the position of Smart House. If there is infringement, please contact to delete it. Smart House only provides an information release platform.


























