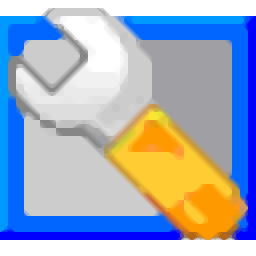resource list
-
[Engineering construction] Haochen cad8 Professional v12.0.0.49974 
Size: 128 MB Time: 2024-10-18 Language: Simplified Chinese Star rating: The official Chinese version of Haochen cad8 is a drawing tool specially used for 3D production. The relevant professional staff can use this program to carry out intelligent drawing operations. The functional section of the entire interface is very comprehensive, which brings many functions to everyone. During the use process, you can switch the interface at any time to view the sketch effect. If you need it, you can download and try it! Symbol of Haochen cad8pro version: based -
[Engineering construction] Haochen CAD2011 Standard Version v12.0.0.49974 
Size: 128 MB Time: 2024-10-18 Language: Simplified Chinese Star rating: Haochen CAD2011 standard version is an official classic version. This software is completely free. You can easily experience the convenience of cad production, design and drawing, very convenient operation, and personalized settings, so that you can better experience the convenience of drawing. Come to the Aurora download station to experience it if you feel good! Introduction to the official version of Haochen CAD2011: Haochen CAD2011 is made in China -
[Engineering construction] Haochen cad 2015 professional version v12.0.0.49974 
Size: 128 MB Time: 2024-10-17 Language: Simplified Chinese Star rating: Haochen CAD 2015 Professional Edition has a powerful drawing design and drawing function. This software has a very comprehensive functional section, and its professional and powerful performance provides great convenience for workers in related industries. At the same time, this version has made great optimization and improvement on the basis of the previous versions. Drawing is more flexible and convenient, helping you improve work efficiency. Recommended version of Haochen CAD 2009 Chinese version 2010 -
[Engineering construction] AutoCAD 2024 Simplified Chinese v61.0.0 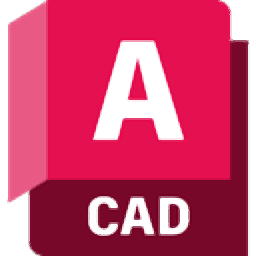
Size: 2.34 GB Time: February 19, 2025 Language: Simplified Chinese Star rating: AutoCAD 2024 Simplified Chinese version is a design software with rich functions, which can be used to design engineering drawings for various industries, such as architectural drawings, greening drawings, pipeline drawings, and bridge related drawings. There are still a lot of supported industries, meeting the needs of most users to design CAD drawings; AutoCAD is a world famous drawing software. Designers in many countries use this software to draw, and the software has rich functions. Drawing, modeling, rendering, sharing, collaboration and other functions can improve the work efficiency for individual users and enterprise designers. You can download and use it if you need! -
[Engineering construction] Autodesk Civil 3D 2024 Chinese 
Size: 5.16 GB Time: February 21, 2025 Language: Simplified Chinese Star rating: autodesk Civil 3D 2024 provides road and bridge design functions, draws drawings on the software, designs construction project documents, and designs road design models. By designing construction related drawings and construction plan documents on the computer in advance, engineers and architects can reasonably analyze project feasibility, preset and analyze various problems at the early stage of design, and quickly repair drawing problems, The software has rich drawing functions, such as creating parcels from objects, creating red lines of roads, creating multiple views, creating section views, projecting objects to multiple section views, projecting objects to section views, creating intersections, and creating roundabouts. You can use various tools provided by the software to quickly draw. -
[Engineering construction] Autodesk Revit 2025 Software Free 
Size: 9.11 GB Time: September 21, 2024 Language: English Star rating: autodesk Revit 2025 is a building design and rendering software, which can be used to quickly design building models. The software provides a wealth of model design tools, which can directly add walls, doors and windows, add components, add roofs, set floors, set ceilings, and set curtain walls in the software. The design functions are very rich, allowing users to quickly build building models, The room layout can be adjusted in the software, and the room area can also be directly configured in the software. Here, I recommend Autodesk Revit 2025, which enhances many core functions. You can download and use the new version directly if you want to experience it! -
[Engineering construction] Tekla Structures 2022 Chinese Version 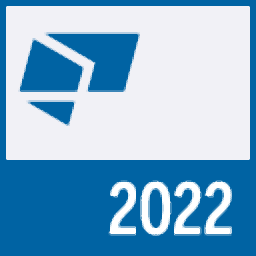
Size: 3.4 GB Time: September 21, 2024 Language: Simplified Chinese Star rating: Tekla Structures The 2022 Chinese version provides steel structure design and component manufacturing functions. You can edit models in software, analyze models in software, detect modes, generate details, generate report data, create, display and print reports from all model objects or objects you select, and use the template editor to create and modify report templates, You can use the Document Manager to manage all the sheets created from the current model and all the included file documents. -
[Engineering construction] T20 Tianzheng water supply and drainage software stand-alone version v4.0 
Size: 36.15 MB Time: September 21, 2024 Language: Simplified Chinese Star rating: T20 Tianzheng Water Supply and Drainage Software standalone version is a software that can help users to carry out drainage design. It has comprehensive functions. Users can make relevant cad drawings according to their own needs, and the image generation is faster! -
[Engineering construction] T20 Tianzheng Building Software v10.0 
Size: 223 MB Time: 2024-12-23 Language: Simplified Chinese Star rating: T20 Tianzheng Building software version 10.210 is the latest version officially released at present, and individual users can download this new version to experience some new drawing functions. The new version improves some functions of room area design, improves annotation system, adds some functions to the map library block, and adds some improvement items to the site layout. There are still many functions modified and added, Users can check the improvements of the new version by themselves, so as to use the new T20 Tianzheng Building software to design drawings. The software provides common functions such as layer management, drawing grid, grid annotation, single axis annotation, standard columns, drawing walls, wall segmentation, etc., to meet the needs of users to design construction drawings, which can be downloaded and used as needed! -
[Engineering construction] T20 Tianzheng HVAC software v10.0 public beta stand-alone version 
Size: 633 MB Time: September 21, 2024 Language: Simplified Chinese Star rating: Tianzheng HVAC 10.0 provides many new functions, such as adding the view insulation command when designing the water system. If you have added insulation properties to your pipes, you can quickly query the properties through the new command. It also supports adding paint layer properties to water pipelines, adding water system selection commands, and adding heating hydraulic calculation commands, Users can get more help when designing the HVAC system, effectively improve the editing of various parameters, and quickly query the attribute content. If you are an individual user, you can download the latest version of Tianzheng HVAC 10.0 officially recommended for use, which can quickly experience various functions of the new version and improve the design efficiency. -
[Engineering construction] T20 Tianzheng Water Supply and Drainage Software v10.0 public beta stand-alone version 
Size: 552 MB Time: September 21, 2024 Language: Simplified Chinese Star rating: T20 Tianzheng water supply and drainage software can help users design water supply and drainage drawings on the software, which can be realized through cad The drawing function of the software makes water supply and drainage drawings. You can find many drawing tools in the software, many pipeline design functions, various instrument blocks, water supply and drainage equipment blocks, drag the block to the drawing area to make drawings, or select any point to insert the block to design new CAD for users The water supply and drainage drawings provide convenience. The small editor here recommends Tianzheng Water Supply and Drainage 10.0 cracked version. In the new version of 10.0, sponge management, filling construction surface, sponge simple calculation and other functions have been added. If you need to experience new functions, download and use them. -
[Engineering construction] T20 Tianzheng Electrical Software v10.0 public beta stand-alone version 
Size: 415 MB Time: September 21, 2024 Language: Simplified Chinese Star rating: T20 Tianzheng Electric software provides a wealth of electrical design schemes. It can design schematic diagrams on software, weak current systems, strong current systems, electrical wiring methods, room wiring methods, towers, bridging schemes, distribution rooms and grounding lightning protection schemes, Plane wiring scheme can be designed, but there are still many functions. Professional electrical drawings can be designed by combining Autocad software. The new version of Tianzheng Electric 10.0 provides certain enhancements in component library, road illumination, editing bridge, UGR calculation, etc., which can be downloaded and used if necessary! -
[Engineering construction] Maxsurf Stability Enterprise x64 v20.03 V8i 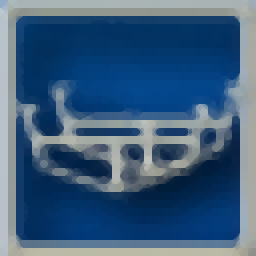
Size: 303 MB Time: September 21, 2024 Language: English Star rating: Maxsurf provides the hydrostatics analysis function. You can create vertical hydrostatics analysis projects and large angle stability analysis projects on the software. For each analysis type, the required settings and available environment options are listed. For vertical hydrostatics, the heel is fixed at zero, and the trim is fixed at user-defined values, The draft angle changes with a fixed step, and the displacement, buoyancy center and other hydrostatic pressure data are calculated during the analysis process; For the analysis of large angle stability, displacement and center of gravity are specified in the load case, and a series of heel angles are specified. -
[Engineering construction] AutoCAD (CAD drawing software) v2023 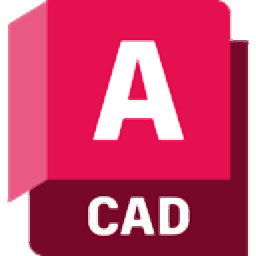
Size: 2.34 GB Time: September 21, 2024 Language: Simplified Chinese Star rating: Autocad2023 (Simplified Chinese) is a software that can draw CAD drawings on a computer. Most users choose this software when designing drawings. It is also a CAD software that is widely used in the world Drawing software, whether in the construction industry or the electrical industry, can find suitable drawing functions in the software, and the mechanical design industry can also draw on the software. Combined with the built-in collaboration function, team members can easily share their own drawing content in the software, facilitate comments on drawings, and can also compare DWG drawings with more functions. -
[Engineering construction] Autocad architecture 2022 Chinese version 64 bit installation activation tutorial 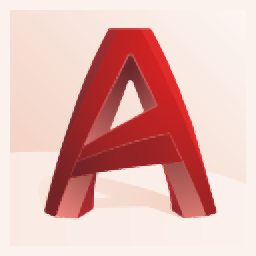
Size: 3.21 GB Time: September 21, 2024 Language: Simplified Chinese Star rating: autocad architecture 2022 Chinese version is a software that can help users quickly design architectural drawings. The software has provided basic CAD Drawing function. You can select a drawing tool to design your own drawings. You can also quickly add official walls, roof slabs, enhanced custom grids, doors, stairs, ceiling keels, windows, spaces, rectangles and other contents in the software. Most door and window components provide style settings, It is convenient for users to add components suitable for the current drawing project to the drawing area for operation. The software also provides a lot of curtain wall operation functions. It supports modifying the roof line and floor line of the curtain wall, creating element definitions of curtain wall styles, setting curtain wall materials and display components, so that users can design many curtain wall styles. -
[Engineering construction] Haochen CAD2023 free download v12.0.0.49974 
Size: 128 MB Time: September 21, 2024 Language: Simplified Chinese Star rating: Haochen cad2023 is a CAD drawing software and modeling software with rich functions. You can design 2D sketches in the software, directly start the software to enter the dwg drawing interface, use the CAD drawing tools provided by the software to start designing 2D drawings, and the drawings can be saved to the cloud space, so that you can synchronize your own drawings in other devices in the future; You can also design a 3D model in the software, which supports 3D movement, 3D rotation, 3D alignment, 3D mirror, 3D array and other operation options, and also supports entity editing and rendering. You can quickly build a model by combining the surface editing function, which is relatively rich in functions. Hao Chen CAD2023 is recommended here The official version, combined with patches, can be used for unlimited trial software. Download it if necessary! -
[Engineering construction] Haochen CAD2022 free sp2 download v12.0.0.49974 
Size: 128 MB Time: September 21, 2024 Language: Simplified Chinese Star rating: Haochen CAD2022 software provides CAD drawing function. If you need to learn CAD drawing, you can download this software. The software interface is all in Chinese. Opening the software will automatically create a new dwg drawing, so that you can select straight lines, line segments, circles, arcs and other tools on the software to start designing drawings. You can also load other dwg drawings on the computer to the software for secondary modification -
[Engineering construction] Haochen Cloud Architecture 2023 Free Edition Download the latest official version 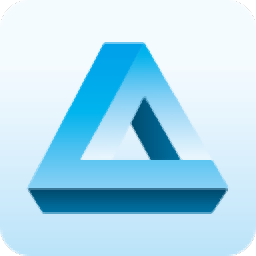
Size: 659.0 MB Time: September 21, 2024 Language: Simplified Chinese Star rating: Haochen Cloud Architecture 2023 provides the architectural design function, which can design the architectural drawings you need on the software interface. The software is compatible with AutoCAD2020 and Haochen cad Most versions can be started and used by installing them on your own computer. The software mainly provides design functions such as grid, column beam and slab, wall, door and window, room roof, staircase, etc., 3D modeling, elevation, section, etc., so that users can quickly draw doors and windows, draw stairs, support the design of complex and special-shaped buildings, and support custom contour bay windows The customized contour corner window supports the corner window at the internal corner, the common window across the wall corner, the arc wall opening, the belt shaped convex window, and the collision detection of the full professional model of the building, such as the collision of the air duct with the beam, and the collision of the beam with the air duct. If you want, you can download the experience!
Software classification
This category of recommendation
-
year
-
month
-
week
-
one The latest version of the official version of the latest version 2021 -
two 3a calculation software v2007 genuine -
three Rational rose 2021 computer version official version -
four Eviews8 official v9.0 -
five Guanglianda budget software national version, three in one version -
six Tongwang wecost highway management system official version -
seven Guanglianda gccp software v6.0 latest version -
eight The latest version of the official version of Suanwang installation -
nine Engineering treasure computer version (hi rtk) v2.9.1 free version -
ten The latest official version of maple2021
-
one The latest official version of maple2021 -
two 3a calculation software v2007 genuine -
three Guanglianda gccp software v6.0 latest version -
four The latest version of the official version of the latest version 2021 -
five Pingming bim scaffold engineering design software v2.1.1.5514 official version -
six Engineering treasure computer version (hi rtk) v2.9.1 free version -
seven Tea tasting bim construction planning software installation package v3.3.1.18106 official version -
eight The latest version of the official version of Suanwang installation -
nine Eviews8 official v9.0 -
ten Official personal version of maple v2020.0 computer version
-
one 3a calculation software v2007 genuine -
two Guanglianda gccp software v6.0 latest version -
three The latest official version of maple2021 -
four Eviews8 official v9.0 -
five Rational rose 2021 computer version official version -
six Pingming bim scaffold engineering design software v2.1.1.5514 official version -
seven Official personal version of maple v2020.0 computer version -
eight Guanglianda budget software national version, three in one version -
nine Engineering treasure computer version (hi rtk) v2.9.1 free version -
ten Tea tasting bim construction planning software installation package v3.3.1.18106 official version
This kind of boutique
-
one Gb 50243-2016 Code for Acceptance of Construction Quality of Ventilation and Air Conditioning Engineering pdf -
two AutoCAD 2024 Simplified Chinese v61.0.0 -
three Tiejiantong computer version v2.5.40003.11 pc version -
four Force control configuration software (forcecontrol) v7.2 latest version -
five Bowei distribution network project pricing connection D3 software v3.1.6.16 official version -
six Bowei Power Construction Design Price Communication Software v2.6.3.13 Official Version -
seven Win10pkpm2010 64 bit/32 bit official version -
eight Official version of maple2018 installation package -
nine TS-MTS steel structure calculation toolbox v6.8.0 official version -
ten Powei power pricing software v2.7.1.7 official version
Ranking in this category
-
one Force control configuration software (forcecontrol) v7.2 latest version -
two AutoCAD 2024 Simplified Chinese v61.0.0 -
three Gb 50243-2016 Code for Acceptance of Construction Quality of Ventilation and Air Conditioning Engineering pdf -
four S7200 simulation software computer version -
five Powei power pricing software v2.7.1.7 official version -
six Steel bar graphic calculation official version v1.0.0.0 computer version -
seven Haochen cad2011 professional version v12.0.0.49974 -
eight Lizheng Survey 9.0 Free Version v9.0 Computer Version -
nine Circuit cam computer version v7.5.1 latest version -
ten T20 Tianzheng Water Supply and Drainage Software v9.0 Official Latest Public Beta


















